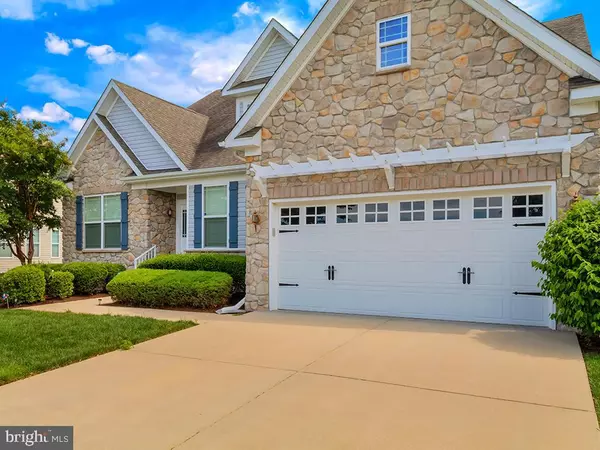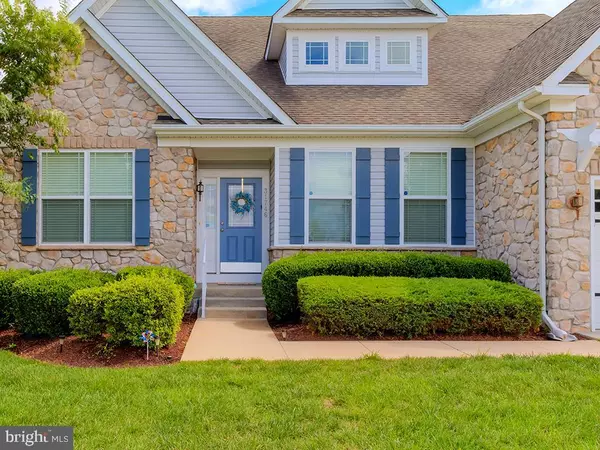For more information regarding the value of a property, please contact us for a free consultation.
Key Details
Sold Price $499,000
Property Type Single Family Home
Sub Type Detached
Listing Status Sold
Purchase Type For Sale
Square Footage 5,656 sqft
Price per Sqft $88
Subdivision Nassau Grove
MLS Listing ID DESU146170
Sold Date 01/27/20
Style Contemporary
Bedrooms 4
Full Baths 4
HOA Fees $216/qua
HOA Y/N Y
Abv Grd Liv Area 2,828
Originating Board BRIGHT
Year Built 2009
Annual Tax Amount $2,279
Tax Year 2018
Lot Dimensions 0.00 x 0.00
Property Description
Pristine 4 bed 4 bath coastal home in the gated community of Nassau Grove offers 3 levels of living and entertaining space facing the pond. Gracious stone facade welcomes you into the vaulted ceiling living room, which flows into the dining room and two-story great room which share a double-sided fireplace. The study (4th bedroom) has built in cabinetry with a bench seat and abundant storage. Spacious kitchen features custom tile backsplash and generous counter space. Entry level owners suite with spa bath and additional bedroom and full bath. The loft offers living area, a sleeping alcove, full bath and large bedroom. Fully finished basement with interior and exterior stairways has sleek flooring, recessed lighting, bath with stall shower and a fully equipped wet bar for maximum relaxation. Back deck features a retractable awning. Enjoy the community club house, pool, tennis, fitness center, jogging and bike trails to downtown Lewes and Rehoboth Beach.
Location
State DE
County Sussex
Area Lewes Rehoboth Hundred (31009)
Zoning 2009
Rooms
Other Rooms Living Room, Dining Room, Primary Bedroom, Bedroom 2, Bedroom 3, Kitchen, Game Room, Study, Great Room, Loft, Primary Bathroom, Full Bath
Basement Full, Fully Finished, Interior Access, Outside Entrance, Rear Entrance
Main Level Bedrooms 3
Interior
Interior Features Built-Ins, Butlers Pantry, Ceiling Fan(s), Crown Moldings, Entry Level Bedroom, Floor Plan - Open, Kitchen - Gourmet, Primary Bath(s), Pantry, Recessed Lighting, Soaking Tub, Stall Shower, Tub Shower, Upgraded Countertops, Walk-in Closet(s), Wet/Dry Bar, Wood Floors
Hot Water Electric
Heating Forced Air
Cooling Central A/C, Zoned, Ductless/Mini-Split
Flooring Hardwood, Ceramic Tile
Fireplaces Number 1
Fireplaces Type Gas/Propane
Equipment Dishwasher, Disposal, Dryer, Oven/Range - Electric, Refrigerator, Stainless Steel Appliances, Washer, Extra Refrigerator/Freezer
Fireplace Y
Appliance Dishwasher, Disposal, Dryer, Oven/Range - Electric, Refrigerator, Stainless Steel Appliances, Washer, Extra Refrigerator/Freezer
Heat Source Electric, Propane - Leased
Laundry Main Floor
Exterior
Exterior Feature Deck(s)
Garage Garage - Front Entry, Garage Door Opener
Garage Spaces 2.0
Amenities Available Club House, Common Grounds, Gated Community, Pool - Outdoor, Volleyball Courts, Tennis Courts, Jog/Walk Path
Waterfront Y
Water Access N
Roof Type Architectural Shingle
Accessibility 2+ Access Exits
Porch Deck(s)
Parking Type Attached Garage, Driveway
Attached Garage 2
Total Parking Spaces 2
Garage Y
Building
Story 2
Foundation Concrete Perimeter
Sewer Public Sewer
Water Public
Architectural Style Contemporary
Level or Stories 2
Additional Building Above Grade, Below Grade
New Construction N
Schools
School District Cape Henlopen
Others
HOA Fee Include Common Area Maintenance,Pool(s),Lawn Maintenance,Road Maintenance,Snow Removal,Trash
Senior Community No
Tax ID 334-05.00-70.00-71
Ownership Condominium
Security Features Carbon Monoxide Detector(s),Smoke Detector
Acceptable Financing Cash, Conventional
Listing Terms Cash, Conventional
Financing Cash,Conventional
Special Listing Condition Standard
Read Less Info
Want to know what your home might be worth? Contact us for a FREE valuation!

Our team is ready to help you sell your home for the highest possible price ASAP

Bought with Debbie Shearer • Active Adults Realty
GET MORE INFORMATION




