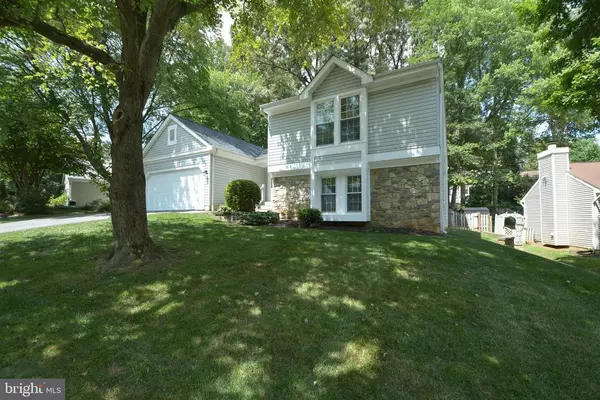For more information regarding the value of a property, please contact us for a free consultation.
Key Details
Sold Price $648,000
Property Type Single Family Home
Sub Type Detached
Listing Status Sold
Purchase Type For Sale
Square Footage 1,934 sqft
Price per Sqft $335
Subdivision Fairfax Club Estates
MLS Listing ID VAFX2008472
Sold Date 09/03/21
Style Split Level
Bedrooms 3
Full Baths 2
HOA Fees $26
HOA Y/N Y
Abv Grd Liv Area 1,209
Originating Board BRIGHT
Year Built 1982
Annual Tax Amount $6,167
Tax Year 2021
Lot Size 8,578 Sqft
Acres 0.2
Property Description
Gorgeous home in Fairfax Club Estate! Fresh paint and new carpeting throughout.
3 bedrooms, 2 full baths, lots of closet space, unique contemporary design with many upgrades. Master
bedroom boasts a walk-in closet, stand up shower and tub. New light fixtures in all bedrooms. Spacious
eat-in kitchen includes granite countertops with built-in wine rack, plenty of cabinet space, stainless
steel appliances (gas stove), kitchen opens to sundeck. Enjoy meals in the dining room overlooking open
and bright living room thanks to several windows and cathedral ceiling. Living room includes gas
fireplace and glass door exit to patio and large backyard. Other features include tankless water heater,
stacked washer/dryer, 2 car garage and a driveway that fits an additional 2 cars and a roof under 5 years
old. Great community, charming neighborhood, close to several shopping plazas and restaurants,
minutes from Fairfax County Parkway and I-66. HOA covers basketball and tennis courts, outdoor
pool, common grounds and picnic area. MUST SEE this exclusive home!
Location
State VA
County Fairfax
Zoning 303
Rooms
Other Rooms Living Room, Dining Room, Bathroom 2, Bathroom 3, Primary Bathroom
Interior
Interior Features Wood Floors, Dining Area, Carpet, Walk-in Closet(s), Pantry, Kitchen - Island, Kitchen - Country, Window Treatments, Other
Hot Water Natural Gas
Heating Central, Forced Air
Cooling Central A/C
Flooring Hardwood, Carpet
Fireplaces Number 1
Fireplaces Type Fireplace - Glass Doors, Screen, Gas/Propane
Equipment Built-In Microwave, Dishwasher, Disposal, Washer/Dryer Stacked, Exhaust Fan, Refrigerator, Icemaker, Stove, Water Heater - Tankless
Furnishings No
Fireplace Y
Window Features Double Pane,Insulated,Double Hung,Energy Efficient,Screens,Vinyl Clad
Appliance Built-In Microwave, Dishwasher, Disposal, Washer/Dryer Stacked, Exhaust Fan, Refrigerator, Icemaker, Stove, Water Heater - Tankless
Heat Source Electric, Natural Gas
Laundry Washer In Unit, Dryer In Unit, Main Floor
Exterior
Exterior Feature Deck(s), Patio(s)
Garage Built In, Garage - Front Entry, Garage Door Opener, Additional Storage Area
Garage Spaces 4.0
Fence Wood
Utilities Available Cable TV, Electric Available, Natural Gas Available, Phone Available, Sewer Available, Water Available
Amenities Available Tennis Courts, Basketball Courts, Common Grounds, Tot Lots/Playground, Pool - Outdoor
Waterfront N
Water Access N
Roof Type Asbestos Shingle
Accessibility None
Porch Deck(s), Patio(s)
Attached Garage 2
Total Parking Spaces 4
Garage Y
Building
Story 3
Foundation Slab
Sewer Public Sewer
Water Public
Architectural Style Split Level
Level or Stories 3
Additional Building Above Grade, Below Grade
Structure Type Dry Wall
New Construction N
Schools
Elementary Schools Bonnie Brae
Middle Schools Robinson Secondary School
High Schools Robinson Secondary School
School District Fairfax County Public Schools
Others
Pets Allowed Y
HOA Fee Include Pool(s),Common Area Maintenance,Recreation Facility
Senior Community No
Tax ID 0771 12 0145
Ownership Fee Simple
SqFt Source Assessor
Acceptable Financing Conventional, FHA, Cash, VA
Horse Property N
Listing Terms Conventional, FHA, Cash, VA
Financing Conventional,FHA,Cash,VA
Special Listing Condition Standard
Pets Description No Pet Restrictions
Read Less Info
Want to know what your home might be worth? Contact us for a FREE valuation!

Our team is ready to help you sell your home for the highest possible price ASAP

Bought with Rosemary M Thacher • Long & Foster Real Estate, Inc.
GET MORE INFORMATION




