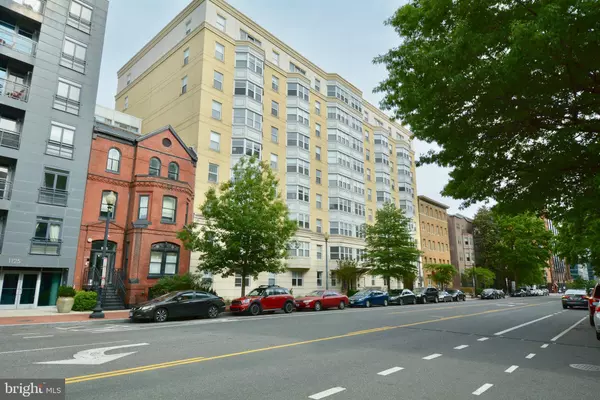For more information regarding the value of a property, please contact us for a free consultation.
Key Details
Sold Price $644,500
Property Type Condo
Sub Type Condo/Co-op
Listing Status Sold
Purchase Type For Sale
Square Footage 970 sqft
Price per Sqft $664
Subdivision Mount Vernon
MLS Listing ID DCDC526178
Sold Date 07/13/21
Style Contemporary
Bedrooms 2
Full Baths 2
Condo Fees $655/mo
HOA Y/N N
Abv Grd Liv Area 970
Originating Board BRIGHT
Year Built 2004
Annual Tax Amount $4,626
Tax Year 2021
Property Description
Welcome! Light and bright unit in a quiet building with a rooftop deck, parking, and storage. * Two bedrooms with two full baths * Gorgeous interior with white kitchen, stainless steel appliances, stone counter tops, white subway tile back splash, bamboo flooring, designer lighting, high ceilings, closet organizers, wood shutters, and new carpet. * Wall of bay windows for sunshine but no noise * Young heating and cooling system * End of the hall for even more quiet and privacy ****** Building with secure entry and elevator, a quiet rooftop deck, barbecue, secure parking, storage, and a bike area. Condo association is well-funded and well-managed, and pets are welcome (with parks nearby). Excellent location with the very best of DC at your fingertips. * Walk to fine dining, shopping, Whole Foods, pubs, coffee, Capital One Arena, two blocks to K Street. * Walk to 3 Metro stations for easy access to all lines. * Convenient for travelers: walk to Metro, take one train, and arrive at National Airport in 30 minutes, or drive from your private parking garage space in 10 minutes. Better in person!
Location
State DC
County Washington
Zoning R
Direction West
Rooms
Other Rooms Living Room, Dining Room, Primary Bedroom, Bedroom 2, Kitchen, Laundry, Bathroom 2, Primary Bathroom
Main Level Bedrooms 2
Interior
Interior Features Bar, Built-Ins, Carpet, Combination Dining/Living, Floor Plan - Open, Primary Bath(s), Pantry, Recessed Lighting, Sprinkler System, Tub Shower, Upgraded Countertops, Window Treatments, Wood Floors
Hot Water Electric
Heating Forced Air, Heat Pump(s)
Cooling Central A/C, Heat Pump(s)
Flooring Bamboo, Carpet, Ceramic Tile, Wood
Equipment Stainless Steel Appliances, Built-In Microwave, Dishwasher, Disposal, Dryer, Icemaker, Oven/Range - Electric, Refrigerator, Washer, Washer/Dryer Stacked
Furnishings Yes
Fireplace N
Window Features Bay/Bow,Double Pane,Insulated
Appliance Stainless Steel Appliances, Built-In Microwave, Dishwasher, Disposal, Dryer, Icemaker, Oven/Range - Electric, Refrigerator, Washer, Washer/Dryer Stacked
Heat Source Electric
Laundry Dryer In Unit, Washer In Unit
Exterior
Exterior Feature Roof, Patio(s)
Garage Garage - Front Entry, Additional Storage Area, Underground
Garage Spaces 1.0
Amenities Available Common Grounds, Elevator, Extra Storage, Picnic Area, Reserved/Assigned Parking, Storage Bin, Other
Waterfront N
Water Access N
View City
Accessibility Elevator, Level Entry - Main, Low Pile Carpeting
Porch Roof, Patio(s)
Total Parking Spaces 1
Garage N
Building
Story 1
Unit Features Hi-Rise 9+ Floors
Sewer Public Sewer
Water Public
Architectural Style Contemporary
Level or Stories 1
Additional Building Above Grade, Below Grade
Structure Type 9'+ Ceilings
New Construction N
Schools
Elementary Schools Thomson
Middle Schools Francis - Stevens
High Schools Cardozo Education Campus
School District District Of Columbia Public Schools
Others
Pets Allowed Y
HOA Fee Include Trash,Water,Sewer,Common Area Maintenance,Ext Bldg Maint,Management,Parking Fee,Reserve Funds
Senior Community No
Tax ID 0341//2033
Ownership Condominium
Security Features Desk in Lobby,Sprinkler System - Indoor,Smoke Detector,Fire Detection System
Acceptable Financing Conventional, FHA, VA
Listing Terms Conventional, FHA, VA
Financing Conventional,FHA,VA
Special Listing Condition Standard
Pets Description Cats OK, Dogs OK, Number Limit
Read Less Info
Want to know what your home might be worth? Contact us for a FREE valuation!

Our team is ready to help you sell your home for the highest possible price ASAP

Bought with Patty M Couto • Compass
GET MORE INFORMATION




