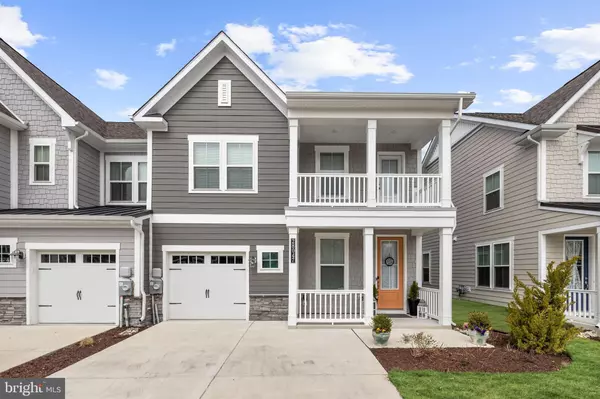For more information regarding the value of a property, please contact us for a free consultation.
Key Details
Sold Price $525,000
Property Type Single Family Home
Sub Type Twin/Semi-Detached
Listing Status Sold
Purchase Type For Sale
Square Footage 2,300 sqft
Price per Sqft $228
Subdivision Bayside
MLS Listing ID DESU179548
Sold Date 06/29/21
Style Coastal
Bedrooms 3
Full Baths 2
Half Baths 1
HOA Fees $299/qua
HOA Y/N Y
Abv Grd Liv Area 2,300
Originating Board BRIGHT
Year Built 2019
Annual Tax Amount $1,501
Tax Year 2020
Lot Size 8,712 Sqft
Acres 0.2
Lot Dimensions 34.00 x 118.00
Property Description
3BR 2.5BA villa located in sought-after premier Jack Nicklaus golf course community of BAYSIDE situated on the Assawoman Bay less than 4 miles to Fenwick Island & Ocean City. This property features an open floor plan on the first floor offering plenty of space for entertaining. The great room opens to the rear screen porch and 20'x25' expansive hardscape patio featuring sitting walls, grill containment, and fire pit for relaxing with friends all summer long. The kitchen features an over-sized center island with recently added ship-lap (not in photo as just completed), granite counters, Kitchen Aid stainless appliances, and upgraded cabinetry. This property has been furnished to sleep 13 people allowing comfort and ease. The owner's suite is complete with large bathroom, walk-in closet, King Bed Suite and daybed. 2nd Guest room includes a Queen Bed Suite, large walk-in closet and access to front balcony. 3rd Guest room has 2 bunk bed sets and large walk-in closet. Most furnishings and kitchen contents will convey with the property- see small exclusion list available from an agent. Quarterly HOA fee of $897 includes all lawn, shrub, trees, mulching, weeding, power washing, exterior painting, roof replacement reserve, trash, recycle, snow removal, irrigation. Sports Membership fee includes all amenities. Golf memberships available for purchase. Visit livebayside.com for info on community and amenities.
Location
State DE
County Sussex
Area Baltimore Hundred (31001)
Zoning R1
Direction South
Rooms
Other Rooms Living Room, Dining Room, Primary Bedroom, Bedroom 2, Bedroom 3, Kitchen, Foyer, Laundry, Bathroom 1, Bathroom 2, Half Bath, Screened Porch
Interior
Interior Features Ceiling Fan(s), Combination Kitchen/Living, Combination Dining/Living, Floor Plan - Open, Kitchen - Island, Pantry, Recessed Lighting, Upgraded Countertops, Walk-in Closet(s), Window Treatments
Hot Water Electric
Heating Forced Air
Cooling Ceiling Fan(s), Central A/C
Flooring Vinyl, Carpet, Ceramic Tile, Laminated
Equipment Built-In Microwave, Dishwasher, Disposal, Dryer, Energy Efficient Appliances, Washer, Water Heater, Stainless Steel Appliances, Oven/Range - Gas, Oven - Self Cleaning, Oven - Double
Furnishings Yes
Window Features Energy Efficient,Insulated,Low-E,Screens
Appliance Built-In Microwave, Dishwasher, Disposal, Dryer, Energy Efficient Appliances, Washer, Water Heater, Stainless Steel Appliances, Oven/Range - Gas, Oven - Self Cleaning, Oven - Double
Heat Source Propane - Leased
Laundry Has Laundry, Upper Floor
Exterior
Exterior Feature Screened
Garage Additional Storage Area, Garage - Front Entry, Garage Door Opener
Garage Spaces 3.0
Amenities Available Basketball Courts, Beach, Club House, Common Grounds, Community Center, Exercise Room, Fitness Center, Golf Club, Golf Course, Golf Course Membership Available, Hot tub, Jog/Walk Path, Lake, Party Room, Picnic Area, Pier/Dock, Pool - Indoor, Pool - Outdoor, Putting Green, Recreational Center, Security, Swimming Pool, Tennis Courts, Tot Lots/Playground, Transportation Service, Volleyball Courts, Water/Lake Privileges
Waterfront N
Water Access Y
Water Access Desc Canoe/Kayak,Fishing Allowed
Roof Type Architectural Shingle
Accessibility Doors - Swing In, Level Entry - Main
Porch Screened
Attached Garage 1
Total Parking Spaces 3
Garage Y
Building
Lot Description Backs - Open Common Area, Cleared, Landscaping, Rear Yard
Story 2
Foundation Slab
Sewer Public Sewer
Water Public
Architectural Style Coastal
Level or Stories 2
Additional Building Above Grade, Below Grade
Structure Type Dry Wall,9'+ Ceilings
New Construction N
Schools
Elementary Schools Phillip C. Showell
Middle Schools Selbyville
High Schools Sussex Central
School District Indian River
Others
Pets Allowed Y
HOA Fee Include Common Area Maintenance,Ext Bldg Maint,Health Club,Lawn Maintenance,Management,Pier/Dock Maintenance,Pool(s),Recreation Facility,Reserve Funds,Sauna,Snow Removal,Trash
Senior Community No
Tax ID 533-19.00-1873.00
Ownership Fee Simple
SqFt Source Assessor
Acceptable Financing Cash, Conventional
Horse Property N
Listing Terms Cash, Conventional
Financing Cash,Conventional
Special Listing Condition Standard
Pets Description No Pet Restrictions
Read Less Info
Want to know what your home might be worth? Contact us for a FREE valuation!

Our team is ready to help you sell your home for the highest possible price ASAP

Bought with SARAH FRENCH • Long & Foster Real Estate, Inc.
GET MORE INFORMATION




