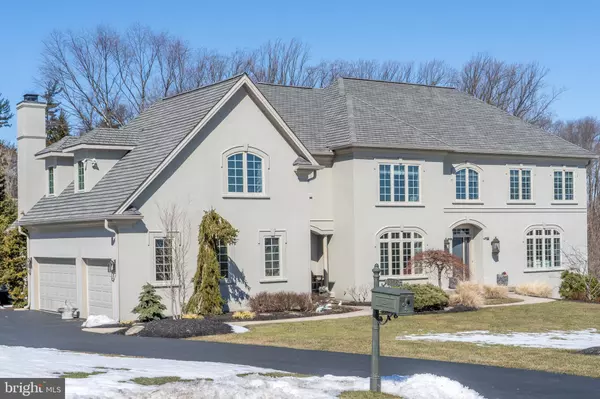For more information regarding the value of a property, please contact us for a free consultation.
Key Details
Sold Price $1,385,000
Property Type Single Family Home
Sub Type Detached
Listing Status Sold
Purchase Type For Sale
Square Footage 9,432 sqft
Price per Sqft $146
Subdivision Inverness
MLS Listing ID PAMC684504
Sold Date 05/25/21
Style Colonial
Bedrooms 5
Full Baths 4
Half Baths 2
HOA Y/N N
Abv Grd Liv Area 7,360
Originating Board BRIGHT
Year Built 2002
Annual Tax Amount $31,120
Tax Year 2020
Lot Size 1.192 Acres
Acres 1.19
Lot Dimensions 161.00 x 0.00
Property Description
Welcome home to Inverness in award winning Lower Moreland SD! Set on a premier lot in Lower Moreland's coveted Inverness neighborhood, this stately 5 bedroom, 4.2 bath Colonial offers 9400+ square feet of living space on three level and the floor plan is perfect! Gracious flow ideal for entertaining & comfortable daily living. Grand foyer welcomes you with a view through the home to the gorgeous & incredibly landscaped yard with a Bluestone Slate patio. Sun filled & expanded living room, spacious dining room with wainscoting & both rooms with crown molding, handsome home office. Gorgeous gourmet kitchen features top of the line appliances, top of the line granite counters & a beautiful separate breakfast area. Great room boasts vaulted ceilings, slider to deck, a gas fireplace, custom wall unit with entertainment area & an attached bar. Side entry provides access to the mudroom. Second floor includesa gracious master suite with separate sitting room, his and hers walk in closets, and spa-like master bath with tub, shower and double vanities, toilet room, 3 additional en-suite bedrooms & a full laundry room. Completing this amazing home is the finished lower walk out level with game & bonus rooms, gym, a 5th bedroom, full bath, & central vac. Exterior highlights include anamazing deck that runs the lengthof the home, beautifully landscaped yard, space for your very own pool, and 3-car attached garage. Home being sold by a meticulous seller whothought fullyupgraded with the builder and has truly cared for this home. Home is only 1-mile from Meadowbrook station, with direct access to center city and airport. Within walking distance to the 5.4-mile Pennypack Trail. Conveniently located to Whole Foods, Giant, the Willow Grove Mall, brand new Penn Cinema, as well as many incredible restaurants and coffee shops. Award winning Lower Moreland School District.
Location
State PA
County Montgomery
Area Lower Moreland Twp (10641)
Zoning SFR
Rooms
Other Rooms Living Room, Dining Room, Primary Bedroom, Sitting Room, Bedroom 2, Bedroom 3, Bedroom 4, Bedroom 5, Kitchen, Family Room, Basement, Foyer, Breakfast Room, Laundry, Mud Room, Other, Office, Hobby Room, Full Bath, Half Bath
Basement Full, Fully Finished, Daylight, Full, Heated, Improved, Outside Entrance, Rear Entrance, Walkout Level, Windows
Interior
Interior Features Breakfast Area, Built-Ins, Carpet, Butlers Pantry, Ceiling Fan(s), Combination Dining/Living, Combination Kitchen/Dining, Combination Kitchen/Living, Crown Moldings, Dining Area, Family Room Off Kitchen, Flat, Floor Plan - Open, Floor Plan - Traditional, Formal/Separate Dining Room, Kitchen - Eat-In, Kitchen - Gourmet, Kitchen - Island, Kitchen - Table Space, Pantry, Recessed Lighting, Stall Shower, Tub Shower, Upgraded Countertops, Wainscotting, Walk-in Closet(s), WhirlPool/HotTub, Window Treatments, Wood Floors
Hot Water Natural Gas
Heating Central, Forced Air
Cooling Central A/C
Fireplaces Number 1
Fireplaces Type Gas/Propane
Fireplace Y
Heat Source Natural Gas
Laundry Upper Floor
Exterior
Exterior Feature Deck(s)
Garage Additional Storage Area, Garage - Side Entry, Inside Access, Oversized
Garage Spaces 14.0
Waterfront N
Water Access N
Accessibility None
Porch Deck(s)
Attached Garage 3
Total Parking Spaces 14
Garage Y
Building
Story 3
Sewer Public Sewer
Water Public
Architectural Style Colonial
Level or Stories 3
Additional Building Above Grade, Below Grade
New Construction N
Schools
School District Lower Moreland Township
Others
Senior Community No
Tax ID 41-00-04631-035
Ownership Fee Simple
SqFt Source Assessor
Special Listing Condition Standard
Read Less Info
Want to know what your home might be worth? Contact us for a FREE valuation!

Our team is ready to help you sell your home for the highest possible price ASAP

Bought with Dennis Britto • Keller Williams Real Estate Tri-County
GET MORE INFORMATION




