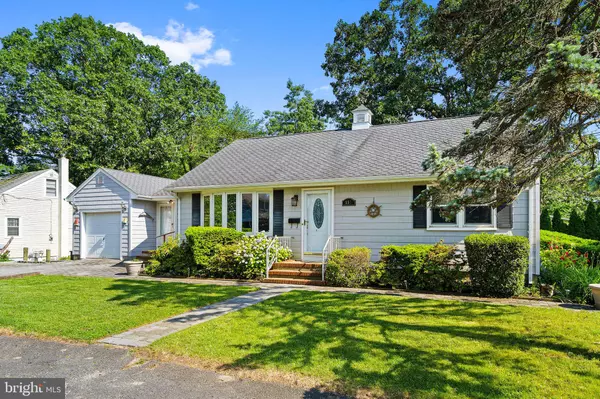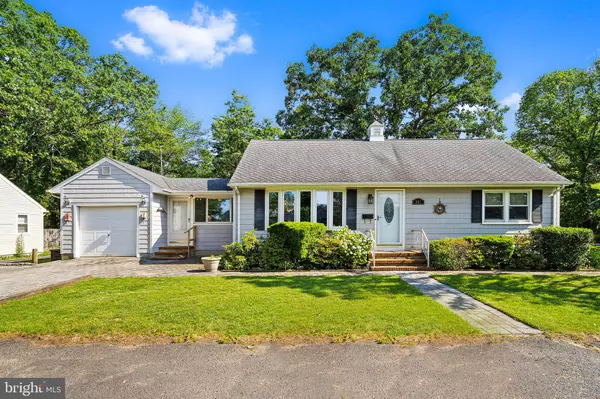For more information regarding the value of a property, please contact us for a free consultation.
Key Details
Sold Price $350,000
Property Type Single Family Home
Sub Type Detached
Listing Status Sold
Purchase Type For Sale
Square Footage 1,240 sqft
Price per Sqft $282
Subdivision Kingfisher Cove
MLS Listing ID NJOC2000248
Sold Date 09/20/21
Style Raised Ranch/Rambler
Bedrooms 2
Full Baths 1
HOA Y/N N
Abv Grd Liv Area 1,240
Originating Board BRIGHT
Year Built 1950
Annual Tax Amount $4,799
Tax Year 2019
Lot Size 7,649 Sqft
Acres 0.18
Lot Dimensions 0.00 x 0.00
Property Description
Welcome to KingFisher Cove! This Serene Waterfront Community Sits Perched High Along The Metedeconk River. Just 1 Mile to the Ocean! This Charming Expandable Cape Could Be Your Summer Retreat or Your Forever Home! Located on a Tranquil Corner Lot & Dead End with Water Views & Beach Access on Both Ends of the Street! This Home Features Large Bedrooms, Large Living Room-Bow Window, Large Eat-In Kitchen & A Generous Size Bonus Room Off the Kitchen with A Private Entrance- Could be an In-Law Suite or 3rd Bedroom. Unlimited Possibilities- the Full Basement has 3 Large Rooms-Framed, Insulated & Partially Sheet Rocked with Bilco Doors to the Yard. Also, A Full Walk Up Attic with Stairs off the Living Room- Can be Made into Additional Living Space Too. Private Yard- Great for Entertaining!
Outdoor Shower, Patio & Fenced in Yard. Home has Sprinklers on a Well. Double Wide Driveway with Pavers Throughout the Front Walk Way Too! Updated Windows. Hot Water Baseboard Heat & AC. Hardwood Floors Under the WW Carpet in the Living Room & the Foyer. In the Bedrooms, there's Linoleum under the WW Carpet. The Garage has Lots of Space Over Head that could be used for Additional Storage. Schedule Your Showing Today for this Great Home!
Location
State NJ
County Ocean
Area Brick Twp (21507)
Zoning R75
Rooms
Other Rooms Living Room, Primary Bedroom, Kitchen, Family Room, Basement, Foyer, Bedroom 1, Bathroom 1, Attic
Basement Partially Finished, Full, Walkout Stairs
Main Level Bedrooms 2
Interior
Interior Features Carpet, Ceiling Fan(s), Combination Kitchen/Dining, Family Room Off Kitchen, Kitchen - Table Space, Sprinkler System, Wainscotting, Window Treatments, Wood Floors
Hot Water Natural Gas
Heating Baseboard - Hot Water
Cooling Central A/C
Flooring Carpet, Hardwood, Ceramic Tile, Laminated, Vinyl
Equipment Built-In Microwave, Dishwasher, Dryer - Gas, Microwave, Oven/Range - Gas, Refrigerator, Washer, Water Heater
Fireplace N
Appliance Built-In Microwave, Dishwasher, Dryer - Gas, Microwave, Oven/Range - Gas, Refrigerator, Washer, Water Heater
Heat Source Natural Gas
Laundry Basement
Exterior
Garage Garage - Rear Entry
Garage Spaces 1.0
Fence Wood
Waterfront N
Water Access N
View River
Roof Type Shingle
Accessibility 2+ Access Exits
Attached Garage 1
Total Parking Spaces 1
Garage Y
Building
Lot Description Corner, No Thru Street
Story 3
Sewer Public Sewer
Water Public
Architectural Style Raised Ranch/Rambler
Level or Stories 3
Additional Building Above Grade, Below Grade
Structure Type Dry Wall
New Construction N
Schools
Elementary Schools Drum Point
Middle Schools Lake Riviera M.S.
High Schools Brick Township
School District Brick Township Public Schools
Others
Pets Allowed Y
Senior Community No
Tax ID 07-00155-00058
Ownership Fee Simple
SqFt Source Assessor
Acceptable Financing Cash, Conventional, FHA, VA
Horse Property N
Listing Terms Cash, Conventional, FHA, VA
Financing Cash,Conventional,FHA,VA
Special Listing Condition Standard
Pets Description No Pet Restrictions
Read Less Info
Want to know what your home might be worth? Contact us for a FREE valuation!

Our team is ready to help you sell your home for the highest possible price ASAP

Bought with Mary Bueti • Berkshire Hathaway HomeServices Healy Realtors
GET MORE INFORMATION




