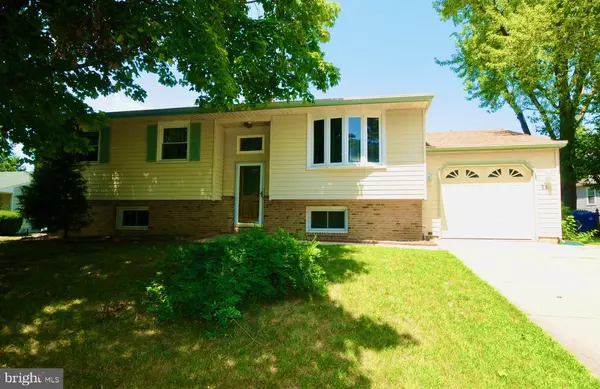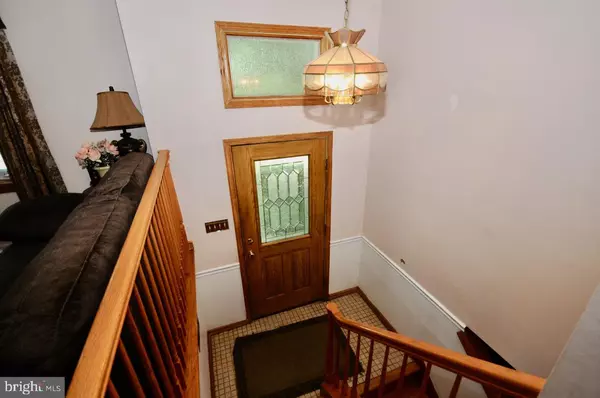For more information regarding the value of a property, please contact us for a free consultation.
Key Details
Sold Price $335,000
Property Type Single Family Home
Sub Type Detached
Listing Status Sold
Purchase Type For Sale
Square Footage 2,236 sqft
Price per Sqft $149
Subdivision Woodstream
MLS Listing ID NJBL392896
Sold Date 04/27/21
Style Split Level
Bedrooms 5
Full Baths 3
Half Baths 1
HOA Y/N N
Abv Grd Liv Area 2,236
Originating Board BRIGHT
Year Built 1975
Annual Tax Amount $8,407
Tax Year 2020
Lot Size 0.270 Acres
Acres 0.27
Lot Dimensions 0.00 x 0.00
Property Description
A rare find-LOCATION, LOCATION, LOCATION!!! Welcome to Woodstream, one of the most desirable communities in Marlton. Lovely five bedroom home, three and 1/2 bathrooms, situated over a quarter acre ground. PERFECT HOME. LOADED. Charming entry foyer . Look to the right into a spacious living room with bow windows, Large Dining room. EIK with tiled backsplash and skylite. Huge sunroom on the main floor with a woodburning stove. Great for entertaining, children's play area, an office or an in-law suite. The door leads out to a deck and backyard. Hardwood and pergo flooring t/o. Master bedroom suite offers a full, private bathroom, Two more bedrooms with another full bath. Ground floor has a spacious family room with recessed lighting and an additional half bath. Wait! there's more. The fifth bedroom has a walk-in closet, spacious laundry/storage room. Attached garage. 9 ft. cathedral ceilings. Nice curb appeal. Close to school and routes 70, 73, turnpike & 295. All appliances & fixtures included. SELLER IS OFFERING A ONE YEAR HOME WARRANTY. Home is being sold "as is." Seller needs one hour notice for showings. PLEASE WEAR A MASK. Thank you. PRICED RIGHT. This one's a winner!!!
Location
State NJ
County Burlington
Area Evesham Twp (20313)
Zoning RES
Rooms
Basement Fully Finished
Interior
Interior Features Family Room Off Kitchen, Kitchen - Eat-In, Kitchen - Table Space, Recessed Lighting, Stall Shower, Upgraded Countertops, Walk-in Closet(s), Window Treatments, Wood Floors
Hot Water Other
Heating Forced Air
Cooling Central A/C
Fireplaces Number 1
Equipment Built-In Microwave, Built-In Range, Cooktop, Dishwasher, Disposal, Dryer, Dryer - Gas, Refrigerator, Washer
Furnishings Yes
Window Features Bay/Bow,Screens,Storm
Appliance Built-In Microwave, Built-In Range, Cooktop, Dishwasher, Disposal, Dryer, Dryer - Gas, Refrigerator, Washer
Heat Source Natural Gas
Exterior
Parking Features Garage Door Opener
Garage Spaces 1.0
Utilities Available Cable TV, Phone Connected, Sewer Available, Water Available
Water Access N
View Garden/Lawn
Roof Type Shingle
Accessibility None, >84\" Garage Door
Attached Garage 1
Total Parking Spaces 1
Garage Y
Building
Lot Description Rear Yard, Front Yard, SideYard(s)
Story 3
Sewer Public Sewer
Water Public
Architectural Style Split Level
Level or Stories 3
Additional Building Above Grade, Below Grade
Structure Type 9'+ Ceilings
New Construction N
Schools
Middle Schools Marlton Middle M.S.
High Schools Cherokee H.S.
School District Evesham Township
Others
Pets Allowed Y
Senior Community No
Tax ID 13-00003 14-00023
Ownership Fee Simple
SqFt Source Assessor
Horse Property N
Special Listing Condition Standard
Pets Allowed Cats OK, Dogs OK
Read Less Info
Want to know what your home might be worth? Contact us for a FREE valuation!

Our team is ready to help you sell your home for the highest possible price ASAP

Bought with Christopher Michael Gable • Keller Williams Realty Ocean Living



