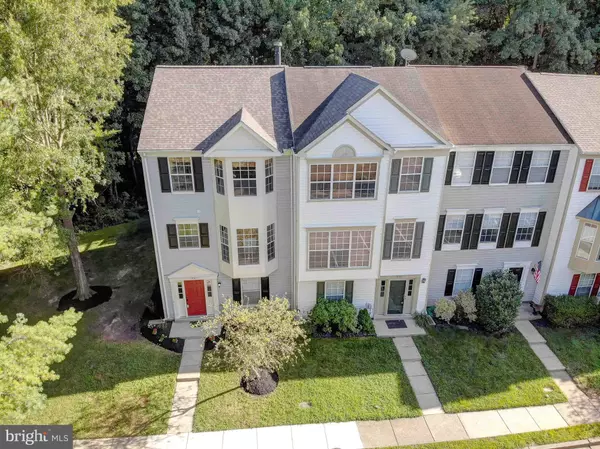For more information regarding the value of a property, please contact us for a free consultation.
Key Details
Sold Price $415,000
Property Type Townhouse
Sub Type End of Row/Townhouse
Listing Status Sold
Purchase Type For Sale
Square Footage 2,064 sqft
Price per Sqft $201
Subdivision Walden
MLS Listing ID MDAA2041540
Sold Date 09/12/22
Style Colonial
Bedrooms 3
Full Baths 2
Half Baths 1
HOA Fees $60/mo
HOA Y/N Y
Abv Grd Liv Area 2,064
Originating Board BRIGHT
Year Built 1992
Annual Tax Amount $3,914
Tax Year 2021
Lot Size 2,100 Sqft
Acres 0.05
Property Description
The sellers have just put the finishing touches on the beautiful end unit townhome in Walden. This property is located at the end of the cul-de-sac and offers a private and secluded wooded lot. The spacious floor plan features three finished levels that have been freshly painted and all new carpet installed. The walk-out lower level offers a large recreation room with a wood-burning fireplace, powder room, and laundry area. You also have access to the patio on this level. The open main level provides a cozy family room, formal dining room, remodeled kitchen, and conveniently placed half bath. You can enjoy the large deck with sweeping wooded views. The top floor has three generous bedrooms and two remodeled baths, including a sizeable primary bedroom and a private primary bath. This lovely property includes a new roof, an updated kitchen and baths, and luxury ceramic tile floors.
Location
State MD
County Anne Arundel
Zoning R5
Rooms
Other Rooms Living Room, Dining Room, Primary Bedroom, Bedroom 2, Bedroom 3, Kitchen, Family Room, Foyer, Laundry, Bathroom 2, Primary Bathroom, Half Bath
Basement Full, Improved, Daylight, Partial, Heated, Outside Entrance, Rear Entrance, Walkout Level, Windows
Interior
Interior Features Dining Area, Kitchen - Country, Kitchen - Table Space, Combination Dining/Living, Primary Bath(s), Window Treatments, Wood Floors
Hot Water Electric
Heating Heat Pump(s)
Cooling Ceiling Fan(s), Central A/C, Heat Pump(s)
Flooring Carpet, Ceramic Tile, Hardwood, Laminated, Wood
Fireplaces Number 1
Fireplaces Type Fireplace - Glass Doors, Mantel(s), Wood
Equipment Dishwasher, Disposal, Dryer, Oven/Range - Electric, Refrigerator, Washer
Fireplace Y
Window Features Double Pane,Screens
Appliance Dishwasher, Disposal, Dryer, Oven/Range - Electric, Refrigerator, Washer
Heat Source Electric
Laundry Main Floor, Dryer In Unit, Washer In Unit
Exterior
Exterior Feature Deck(s), Patio(s)
Fence Board, Privacy, Rear
Amenities Available Tot Lots/Playground, Common Grounds, Golf Course Membership Available, Golf Course, Jog/Walk Path, Pool - Outdoor, Pool Mem Avail, Tennis Courts
Waterfront N
Water Access N
View Trees/Woods
Roof Type Architectural Shingle
Accessibility None
Porch Deck(s), Patio(s)
Parking Type On Street
Garage N
Building
Lot Description Backs to Trees, Corner, Backs - Open Common Area, Backs - Parkland, Cul-de-sac, Front Yard
Story 3
Foundation Slab
Sewer Public Sewer
Water Public
Architectural Style Colonial
Level or Stories 3
Additional Building Above Grade, Below Grade
New Construction N
Schools
Elementary Schools Nantucket
Middle Schools Crofton
High Schools Crofton
School District Anne Arundel County Public Schools
Others
HOA Fee Include Pool(s),Reserve Funds,Trash,Common Area Maintenance
Senior Community No
Tax ID 020290390063401
Ownership Fee Simple
SqFt Source Assessor
Acceptable Financing Conventional, FHA, VA
Listing Terms Conventional, FHA, VA
Financing Conventional,FHA,VA
Special Listing Condition Standard
Read Less Info
Want to know what your home might be worth? Contact us for a FREE valuation!

Our team is ready to help you sell your home for the highest possible price ASAP

Bought with Marcy A Gaines • CENTURY 21 New Millennium
GET MORE INFORMATION




