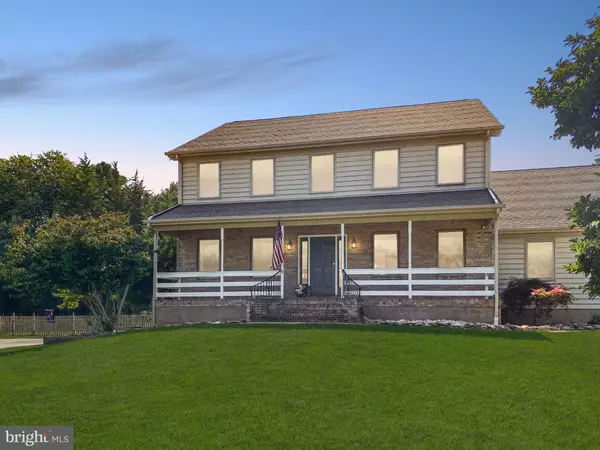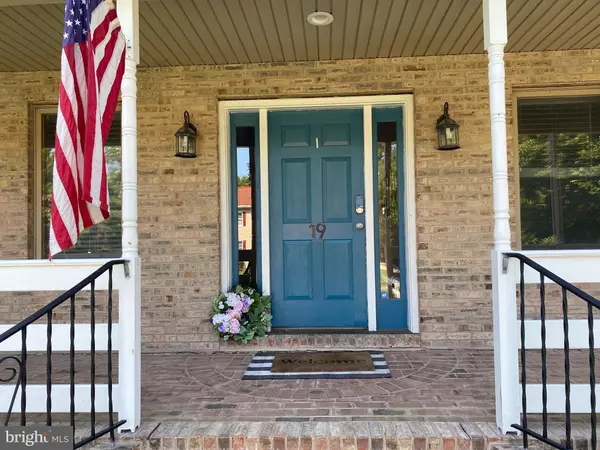For more information regarding the value of a property, please contact us for a free consultation.
Key Details
Sold Price $445,000
Property Type Single Family Home
Sub Type Detached
Listing Status Sold
Purchase Type For Sale
Square Footage 2,958 sqft
Price per Sqft $150
Subdivision None Available
MLS Listing ID NJAC2000972
Sold Date 10/27/21
Style Traditional
Bedrooms 3
Full Baths 3
Half Baths 1
HOA Y/N N
Abv Grd Liv Area 2,958
Originating Board BRIGHT
Year Built 1995
Annual Tax Amount $10,246
Tax Year 2020
Lot Size 0.321 Acres
Acres 0.32
Lot Dimensions 100.00 x 140.00
Property Description
Welcome Home to 19 Stoney Creek Dr. This beautiful 2-story home has everything that you have been looking for to make a house a home. Pull up to this well manicured yard and the first thing you'll notice is the welcoming feeling of the front porch as well as the large driveway and two car garage. From the aerial views, you can see that this property sets back a little more than the neighbors and is one of the few with a completely fenced in backyard with a pool. Enjoy your backyard paradise with a beautiful flower garden, EP Henry hardscape, a gazebo/cabana with electric and who can forget the 6 foot in-ground pool with new liner and pump. Once you enter through the front door, you'll be amazed by the amount of space as you stand in the foyer. The large dining room, family room with wood-burning fireplace and the living room give you plenty of space but it doesn't stop there! You also have a bonus Florida room as well as a room off the kitchen that can be used as a den or office. Let's talk about that kitchen! Beautiful blues and whites with granite and stainless appliance package, sub-zero fridge and wine storage and under cabinet lighting gives you a taste of a chefs dreams. You could expect to see this kitchen on a Food Network filming studio! There is a large 2-car garage that enters into the laundry/mud room with a bonus entrance into the full, finished basement from the garage. The large basement has plenty of space, features a gas fireplace and a full bathroom as well as a special room which was used as a wine cellar. Dual zoned HVAC and mini split in the Florida Room. Beautiful crown molding throughout this home with hardwood floors, title and w/w carpet upstairs. The upstairs Master Bedroom is very spacious at 36' x 13' and features a large walk-in closet, French Doors, large ensuite bathroom with a Jacuzzi tub and double sinks.
Location
State NJ
County Atlantic
Area Egg Harbor Twp (20108)
Zoning R-3
Rooms
Basement Fully Finished, Interior Access, Outside Entrance, Heated
Interior
Interior Features Crown Moldings, Family Room Off Kitchen, Kitchen - Gourmet, Kitchen - Island, Pantry, Recessed Lighting, Walk-in Closet(s), Wet/Dry Bar, Wine Storage, Wood Stove
Hot Water Natural Gas
Heating Central, Forced Air, Wood Burn Stove
Cooling Central A/C, Ceiling Fan(s), Ductless/Mini-Split
Equipment Built-In Microwave, Dishwasher, Disposal, Dryer, Dryer - Gas
Appliance Built-In Microwave, Dishwasher, Disposal, Dryer, Dryer - Gas
Heat Source Natural Gas, Wood
Exterior
Garage Garage - Side Entry, Garage Door Opener, Inside Access
Garage Spaces 2.0
Pool In Ground
Waterfront N
Water Access N
Accessibility None
Attached Garage 2
Total Parking Spaces 2
Garage Y
Building
Story 2
Sewer Public Sewer
Water Public
Architectural Style Traditional
Level or Stories 2
Additional Building Above Grade, Below Grade
New Construction N
Schools
School District Egg Harbor Township Public Schools
Others
Senior Community No
Tax ID 08-06405-00033
Ownership Fee Simple
SqFt Source Assessor
Acceptable Financing Cash, Conventional, FHA, VA
Listing Terms Cash, Conventional, FHA, VA
Financing Cash,Conventional,FHA,VA
Special Listing Condition Standard
Read Less Info
Want to know what your home might be worth? Contact us for a FREE valuation!

Our team is ready to help you sell your home for the highest possible price ASAP

Bought with Catherine E Colfver • Balsley-Losco Realtors
GET MORE INFORMATION




