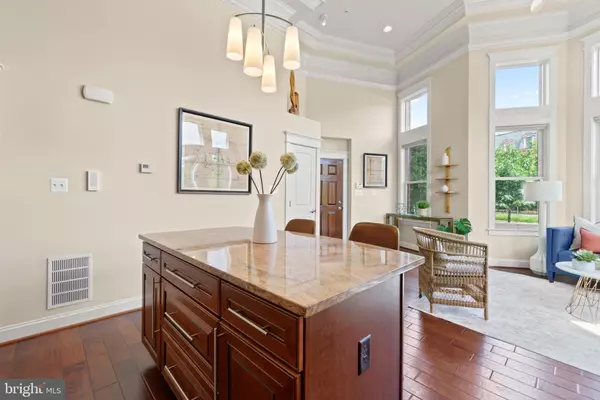For more information regarding the value of a property, please contact us for a free consultation.
Key Details
Sold Price $1,160,000
Property Type Condo
Sub Type Condo/Co-op
Listing Status Sold
Purchase Type For Sale
Square Footage 2,200 sqft
Price per Sqft $527
Subdivision Shaw
MLS Listing ID DCDC2009560
Sold Date 10/15/21
Style Traditional
Bedrooms 3
Full Baths 2
Half Baths 1
Condo Fees $425/mo
HOA Y/N N
Abv Grd Liv Area 2,200
Originating Board BRIGHT
Year Built 2013
Annual Tax Amount $10,403
Tax Year 2020
Property Description
Welcome to 1900 Vermont Ave, Unit A. This stunning three-level townhouse-style condo features three bedrooms, 2.5 bathrooms, garage parking, and is nestled in the perfect Shaw location. The main level of the home is bright and airy with two-story ceilings, oversized windows, and wide-plank hardwood floors throughout. The open living-dining floor plan is perfect for entertaining and you'll love preparing meals in your gourmet kitchen featuring stainless Bosch appliances, Sub-Zero refrigerator, granite counters and kitchen island. A large pantry, powder room, and access to your attached garage can also be found on the main level. Upstairs, your tranquil primary bedroom suite awaits and features large walk-in closet with hidden storage, bay window, and spa-like en-suite bathroom with two vanities, large soaking tub, and glass walk-in shower. The lower level of the home has an additional living space, two spacious bedrooms, and a modern full bathroom. The home has lots of storage space throughout every level. Unique to this home is the secluded outdoor seating area and additional side yard with a walking path and mature landscaping! The perfect place to unwind after a long day or entertain family and friends. In addition to the attached garage, there's an additional tandem parking space behind the garage. You'll absolutely love the Shaw location - within a block to Metro and close to popular restaurants, coffee shops, parks, entertainment, and more!
Location
State DC
County Washington
Zoning RF-1
Direction East
Rooms
Basement Daylight, Full, Fully Finished, Sump Pump, Walkout Stairs, Windows
Interior
Interior Features Ceiling Fan(s), Crown Moldings, Dining Area, Floor Plan - Open, Kitchen - Island, Pantry, Recessed Lighting, Soaking Tub, Walk-in Closet(s), Window Treatments, Wood Floors, Sprinkler System
Hot Water Electric
Heating Central
Cooling Central A/C
Flooring Hardwood
Equipment Built-In Microwave, Built-In Range, Dishwasher, Disposal, Dryer - Front Loading, Washer - Front Loading, Exhaust Fan, Oven/Range - Gas, Stainless Steel Appliances, Water Heater
Fireplace N
Window Features Wood Frame
Appliance Built-In Microwave, Built-In Range, Dishwasher, Disposal, Dryer - Front Loading, Washer - Front Loading, Exhaust Fan, Oven/Range - Gas, Stainless Steel Appliances, Water Heater
Heat Source Natural Gas
Laundry Dryer In Unit, Washer In Unit
Exterior
Exterior Feature Patio(s)
Garage Garage - Rear Entry, Inside Access, Garage Door Opener, Additional Storage Area
Garage Spaces 2.0
Amenities Available None
Waterfront N
Water Access N
View City
Accessibility None
Porch Patio(s)
Attached Garage 1
Total Parking Spaces 2
Garage Y
Building
Lot Description Corner, Landscaping, SideYard(s), Front Yard
Story 3
Sewer Public Sewer
Water Public
Architectural Style Traditional
Level or Stories 3
Additional Building Above Grade, Below Grade
New Construction N
Schools
School District District Of Columbia Public Schools
Others
Pets Allowed Y
HOA Fee Include Common Area Maintenance,Management,Reserve Funds,Sewer,Water,Snow Removal
Senior Community No
Tax ID 0333//2015
Ownership Condominium
Acceptable Financing Cash, Conventional, FHA, VA
Horse Property N
Listing Terms Cash, Conventional, FHA, VA
Financing Cash,Conventional,FHA,VA
Special Listing Condition Standard
Pets Description No Pet Restrictions
Read Less Info
Want to know what your home might be worth? Contact us for a FREE valuation!

Our team is ready to help you sell your home for the highest possible price ASAP

Bought with Anna-Louisa A Yon • Compass
GET MORE INFORMATION




