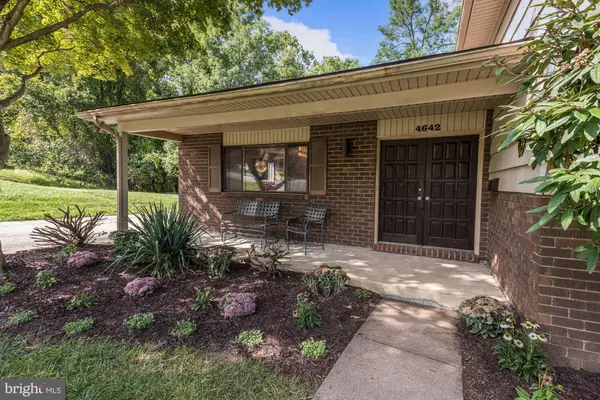For more information regarding the value of a property, please contact us for a free consultation.
Key Details
Sold Price $315,000
Property Type Single Family Home
Sub Type Detached
Listing Status Sold
Purchase Type For Sale
Square Footage 2,206 sqft
Price per Sqft $142
Subdivision Willow Glen North
MLS Listing ID MDBC2012160
Sold Date 11/16/21
Style Split Level
Bedrooms 3
Full Baths 2
Half Baths 1
HOA Y/N N
Abv Grd Liv Area 2,206
Originating Board BRIGHT
Year Built 1973
Annual Tax Amount $3,217
Tax Year 2020
Lot Size 0.251 Acres
Acres 0.25
Lot Dimensions 1.00 x
Property Description
Comfort meets convenience in this lovely three bedroom split level home in Willow Glen on a quarter of an acre corner lot close to everything you need! Entertaining is easy with the open concept living and dining rooms complete with oversized windows that bring light inside. Prepare your favorite meals in the kitchen with ample counter space, a pantry, French door refrigerator and new dishwasher and electric range. A spacious breakfast room features a beautiful sun drenched picture window offering views of the landscaped front lawn. Kick your feet up and watch your favorite movies in the inviting family room with sliding glass doors to the backyard and patio. Retreat to the primary bedroom suite with a private bathroom with a glass enclosed tile shower. Two additional bedrooms and a full bath complete the sleeping quarters. Brand new laminate flooring, plush carpeting on the bedroom level, clothes washer and roof replaced in 2019. SOLD AS-IS. **Offer Deadline set for noon Tuesday. Have all Highest & Best offers with NO escalation clauses by 12pm**
Location
State MD
County Baltimore
Zoning 010 RESIDENTIAL
Direction North
Rooms
Other Rooms Living Room, Dining Room, Primary Bedroom, Bedroom 2, Bedroom 3, Kitchen, Family Room, Basement, Foyer, Breakfast Room, Laundry
Basement Connecting Stairway, Interior Access, Space For Rooms, Sump Pump, Unfinished, Windows
Interior
Interior Features Attic, Breakfast Area, Carpet, Ceiling Fan(s), Dining Area, Floor Plan - Traditional, Kitchen - Eat-In, Kitchen - Table Space, Pantry, Primary Bath(s), Recessed Lighting, Stall Shower, Tub Shower, Window Treatments, Built-Ins
Hot Water Natural Gas
Heating Forced Air
Cooling Ceiling Fan(s), Central A/C
Flooring Carpet, Ceramic Tile, Laminated, Vinyl
Equipment Dishwasher, Disposal, Dryer, Dryer - Electric, Dryer - Front Loading, Exhaust Fan, Icemaker, Oven/Range - Electric, Refrigerator, Washer, Water Dispenser, Water Heater
Fireplace N
Window Features Screens
Appliance Dishwasher, Disposal, Dryer, Dryer - Electric, Dryer - Front Loading, Exhaust Fan, Icemaker, Oven/Range - Electric, Refrigerator, Washer, Water Dispenser, Water Heater
Heat Source Natural Gas
Laundry Has Laundry, Lower Floor
Exterior
Exterior Feature Patio(s), Porch(es)
Garage Spaces 4.0
Waterfront N
Water Access N
View Garden/Lawn, Trees/Woods
Roof Type Asphalt,Shingle
Accessibility Other
Porch Patio(s), Porch(es)
Parking Type Driveway, On Street
Total Parking Spaces 4
Garage N
Building
Lot Description Backs to Trees, Corner, Front Yard, Landscaping, Level, Premium, Rear Yard, SideYard(s), Trees/Wooded
Story 4
Foundation Other
Sewer Public Sewer
Water Public
Architectural Style Split Level
Level or Stories 4
Additional Building Above Grade, Below Grade
Structure Type Dry Wall,Paneled Walls
New Construction N
Schools
Elementary Schools Winand
Middle Schools Northwest Academy Of Health Sciences
High Schools Randallstown
School District Baltimore County Public Schools
Others
Senior Community No
Tax ID 04021600004326
Ownership Fee Simple
SqFt Source Assessor
Security Features Main Entrance Lock,Motion Detectors,Security System,Smoke Detector
Special Listing Condition Standard
Read Less Info
Want to know what your home might be worth? Contact us for a FREE valuation!

Our team is ready to help you sell your home for the highest possible price ASAP

Bought with Jerrie Hicks • Realty One Group Universal
GET MORE INFORMATION




