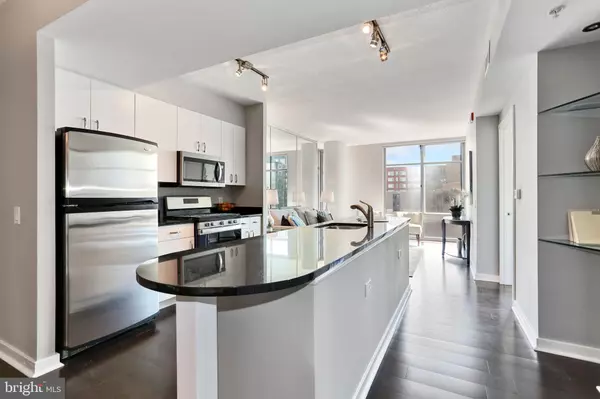For more information regarding the value of a property, please contact us for a free consultation.
Key Details
Sold Price $635,000
Property Type Condo
Sub Type Condo/Co-op
Listing Status Sold
Purchase Type For Sale
Square Footage 1,012 sqft
Price per Sqft $627
Subdivision Mount Vernon
MLS Listing ID DCDC521930
Sold Date 07/23/21
Style Contemporary
Bedrooms 2
Full Baths 2
Condo Fees $599/mo
HOA Y/N N
Abv Grd Liv Area 1,012
Originating Board BRIGHT
Year Built 2008
Annual Tax Amount $5,444
Tax Year 2020
Property Description
Recently upgraded large 1 BR + Den (possible 2nd BR?) with Two (2) Full Baths in the sought-after K at City Vista. Freshly painted. New hardwood floors throughout. Upgrades plus new sliding door just installed. Enjoy two spacious walk-in closets. Open House Sunday June 13th, 1-3pm. The open floor plan features a gourmet kitchen with a huge granite center island, gas range, and stainless steel appliances. An extra large, deeded garage parking space is available for sale (located next to the elevator) -- for personal use or it may be rented for extra income. This price does not include the parking space (G3-240). The additional price for parking is $30,000. Great building amenities plus grocery/dining/nightlife right outside your door. Pet-friendly - up to 2 pets allowed or request Board approval if more than 2 - ask agent for City Vista Rules & Regulations. Close to 2 Metros (.32 mile to Mt. Square Metro (Green/Yellow) & .38 mile to Gallery Place (Red/Green/Yellow). See Virtual Tour for 3D Matterport & photos for the floor plan. Amenities include a wonderful Front Desk staff that accepts packages - a strong property management team. It also has a rooftop deck and pool, library, community room, private approximately a 1 -acre courtyard with lots of grass, garage parking, and ground-level retail. Super convenient to Safeway, Vida Fitness, numerous restaurants, and Busboy and Poets across the street. Look for the 3D Matterport Virtual Tour by Tuesday. Approved for both FHA & VA Financing. Credit of $500 to Buyer if KVS Title for settlement is selected. Convenient to the Capitol, White House, CityCenterDC, Penn Quarter and all of downtown DC. All information deemed reliable, but not guaranteed. *Note - Parking was not purchased with this unit.*
Location
State DC
County Washington
Zoning D-4-R - CONFIRM WITH DC
Rooms
Main Level Bedrooms 2
Interior
Hot Water Other
Heating Forced Air
Cooling Central A/C
Equipment Built-In Microwave, Dishwasher, Disposal, Dryer, Oven/Range - Gas, Refrigerator, Stainless Steel Appliances, Washer
Appliance Built-In Microwave, Dishwasher, Disposal, Dryer, Oven/Range - Gas, Refrigerator, Stainless Steel Appliances, Washer
Heat Source Electric
Exterior
Amenities Available Common Grounds, Elevator, Hot tub, Library, Meeting Room, Pool - Outdoor
Waterfront N
Water Access N
Accessibility Elevator
Garage N
Building
Story 1
Unit Features Hi-Rise 9+ Floors
Sewer Public Sewer
Water Public
Architectural Style Contemporary
Level or Stories 1
Additional Building Above Grade, Below Grade
New Construction N
Schools
School District District Of Columbia Public Schools
Others
Pets Allowed Y
HOA Fee Include Ext Bldg Maint,Gas,Lawn Maintenance,Management,Reserve Funds,Sewer,Snow Removal,Trash,Water
Senior Community No
Tax ID 0515//3106
Ownership Condominium
Special Listing Condition Standard
Pets Description Cats OK, Dogs OK, Number Limit
Read Less Info
Want to know what your home might be worth? Contact us for a FREE valuation!

Our team is ready to help you sell your home for the highest possible price ASAP

Bought with Kelly M S Balmer • Compass
GET MORE INFORMATION




