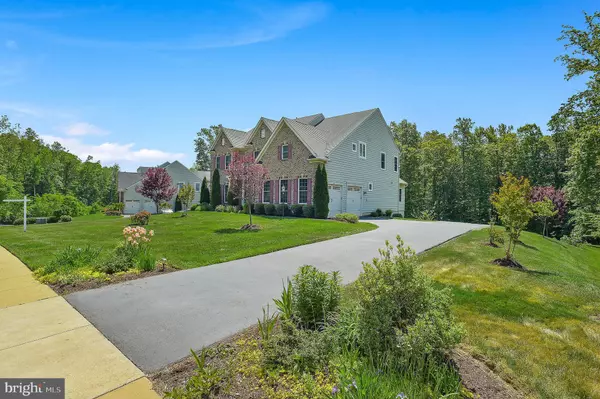For more information regarding the value of a property, please contact us for a free consultation.
Key Details
Sold Price $1,090,000
Property Type Single Family Home
Sub Type Detached
Listing Status Sold
Purchase Type For Sale
Square Footage 5,500 sqft
Price per Sqft $198
Subdivision The Summit At Copper Ridge
MLS Listing ID MDAA469176
Sold Date 07/15/21
Style Colonial
Bedrooms 5
Full Baths 4
Half Baths 1
HOA Fees $66/ann
HOA Y/N Y
Abv Grd Liv Area 3,929
Originating Board BRIGHT
Year Built 2013
Annual Tax Amount $9,339
Tax Year 2021
Lot Size 0.920 Acres
Acres 0.92
Property Description
Meticulously Maintained 5 Bedroom, 4.5 Bathroom Brick Front Colonial In Picture Perfect Neighborhood. Spacious Kitchen With Large Breakfast Bar & Island With Granite Counters. Stainless Steel Appliances Including Gas Cooktop. Kitchen Connects To Sun Filled Morning Room With Vaulted Ceilings. Two Story Family Room With Coffered Ceilings, Gas Fireplace With Stone, Floor To Ceiling, Hearth. Formal Dining Room With Tray Ceiling. Main Level Den Sits Quietly In The Back. Main Two Floors All Hardwood. Upper Level Has Four Bedroom and 3 Full Baths. Master Has Tray Ceiling, Soaking Tub, Separate Shower, Dual Vanities. Walk Out Lower Level Has Family Room With Incredible Wet Bar, Gas Fireplace, Game Area. Also, An Exercise Room, 5th Bedroom And Full Bath. Back Deck Overlooks Beautifully Landscaped .92 Acre, Flat Lot. Whole House Generator, Tons Of Moldings, Recessed Lights, And Windows. Open Saturday the 22nd, 12-2PM.
Location
State MD
County Anne Arundel
Zoning RA
Rooms
Other Rooms Living Room, Dining Room, Primary Bedroom, Bedroom 2, Bedroom 3, Bedroom 4, Bedroom 5, Kitchen, Family Room, Den, Breakfast Room, 2nd Stry Fam Ovrlk, Exercise Room
Basement Fully Finished, Heated, Outside Entrance, Rear Entrance, Walkout Level, Sump Pump
Interior
Interior Features Additional Stairway, Attic, Bar, Breakfast Area, Carpet, Chair Railings, Crown Moldings, Dining Area, Double/Dual Staircase, Floor Plan - Open, Formal/Separate Dining Room, Kitchen - Eat-In, Kitchen - Island, Kitchen - Gourmet, Recessed Lighting, Bathroom - Soaking Tub, Bathroom - Tub Shower
Hot Water Propane
Heating Forced Air
Cooling Central A/C
Flooring Hardwood, Carpet, Ceramic Tile
Fireplaces Number 2
Fireplaces Type Fireplace - Glass Doors, Gas/Propane, Mantel(s)
Equipment Built-In Microwave, Cooktop, Dishwasher, Dryer - Electric, Oven - Wall, Water Heater, Washer, Stainless Steel Appliances, Refrigerator, Extra Refrigerator/Freezer
Fireplace Y
Window Features Atrium,Double Pane
Appliance Built-In Microwave, Cooktop, Dishwasher, Dryer - Electric, Oven - Wall, Water Heater, Washer, Stainless Steel Appliances, Refrigerator, Extra Refrigerator/Freezer
Heat Source Propane - Leased
Laundry Main Floor
Exterior
Garage Covered Parking, Garage - Front Entry
Garage Spaces 10.0
Waterfront N
Water Access N
View Garden/Lawn, Trees/Woods
Roof Type Architectural Shingle
Accessibility Other
Attached Garage 2
Total Parking Spaces 10
Garage Y
Building
Lot Description Backs to Trees
Story 3
Sewer Septic Exists
Water Well
Architectural Style Colonial
Level or Stories 3
Additional Building Above Grade, Below Grade
New Construction N
Schools
School District Anne Arundel County Public Schools
Others
Senior Community No
Tax ID 020276190229520
Ownership Fee Simple
SqFt Source Assessor
Acceptable Financing FHA, Conventional, Cash, VA
Horse Property N
Listing Terms FHA, Conventional, Cash, VA
Financing FHA,Conventional,Cash,VA
Special Listing Condition Standard
Read Less Info
Want to know what your home might be worth? Contact us for a FREE valuation!

Our team is ready to help you sell your home for the highest possible price ASAP

Bought with Linda Antonini • Blackwell Real Estate, LLC
GET MORE INFORMATION




