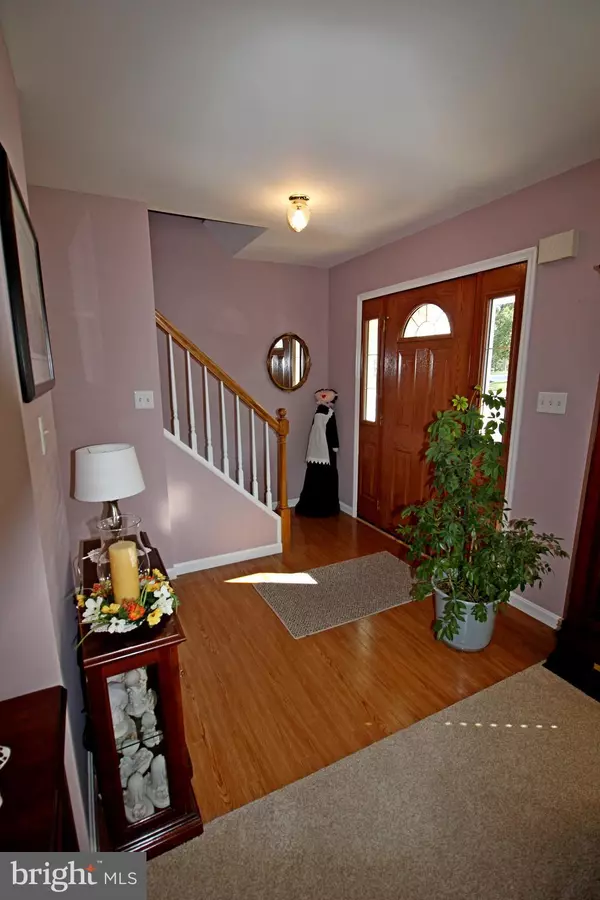For more information regarding the value of a property, please contact us for a free consultation.
Key Details
Sold Price $344,000
Property Type Single Family Home
Sub Type Detached
Listing Status Sold
Purchase Type For Sale
Square Footage 1,714 sqft
Price per Sqft $200
Subdivision The Oaks
MLS Listing ID PALA2003274
Sold Date 10/08/21
Style Colonial
Bedrooms 4
Full Baths 2
HOA Y/N N
Abv Grd Liv Area 1,714
Originating Board BRIGHT
Year Built 1996
Annual Tax Amount $4,376
Tax Year 2021
Lot Size 9,583 Sqft
Acres 0.22
Property Description
The Super Clean One Owner Home in Conestoga Valley Schools You Have Been Waiting For. 4 Bedrooms and 2 Full Baths Featuring A Full Bed & Bath on the First Floor. 3 Bedrooms and Full Bath on the Second Floor. This Home is Very Well Maintained with Replacement Roof, Windows, Doors, AC Unit, Water Heater. Large Great Area with Versatility for 1 Big Room or 2 Large Rooms for Formal and Family Rooms. Gas Fireplace is in the Corner. Updated Granite CountertopTile Backsplash with Island in the Eat In Kitchen and Newer Stainless Appliances. Off the Kitchen is a Relaxing Screen Porch Overlooking the Well Manicured Yard. Pretty Flower Gardens Around the House. Full Basement with Recreation Area Having an In Wall Heater. The Utility/Laundry/Workshop Area has a Bilco Door to Go Outside. 2 Car Garage with Pull Down Attic Storage. This is an Opportunity Not to be Missed.
Be Sure to Click Camera Icon to View All Photos, Walk Through Video and the Full 360 Degree Virtual Tour. Use your VR HEADSET to Take a Virtual Reality Tour of this home via the Kuula 360 Degree Spherical Tour link.
Location
State PA
County Lancaster
Area East Lampeter Twp (10531)
Zoning R3
Rooms
Other Rooms Living Room, Dining Room, Bedroom 2, Bedroom 3, Bedroom 4, Kitchen, Family Room, Bedroom 1, Recreation Room, Bathroom 1, Bathroom 2
Basement Improved, Outside Entrance, Sump Pump, Walkout Stairs
Main Level Bedrooms 1
Interior
Interior Features Attic, Carpet, Ceiling Fan(s), Combination Kitchen/Dining, Entry Level Bedroom, Family Room Off Kitchen, Kitchen - Eat-In, Kitchen - Island, Tub Shower, Upgraded Countertops
Hot Water Natural Gas
Heating Forced Air
Cooling Central A/C
Fireplaces Number 1
Fireplaces Type Corner, Gas/Propane
Equipment Built-In Microwave, Dishwasher, Oven/Range - Gas
Fireplace Y
Window Features Replacement
Appliance Built-In Microwave, Dishwasher, Oven/Range - Gas
Heat Source Natural Gas
Laundry Lower Floor
Exterior
Exterior Feature Deck(s), Enclosed, Screened, Porch(es)
Garage Garage - Front Entry, Garage Door Opener
Garage Spaces 6.0
Waterfront N
Water Access N
Accessibility None
Porch Deck(s), Enclosed, Screened, Porch(es)
Attached Garage 2
Total Parking Spaces 6
Garage Y
Building
Story 2
Sewer Public Sewer
Water Public
Architectural Style Colonial
Level or Stories 2
Additional Building Above Grade, Below Grade
New Construction N
Schools
Elementary Schools Fritz
Middle Schools Conestoga Valley
High Schools Conestoga Valley
School District Conestoga Valley
Others
Senior Community No
Tax ID 310-65542-0-0000
Ownership Fee Simple
SqFt Source Assessor
Acceptable Financing Cash, Conventional, FHA, VA
Listing Terms Cash, Conventional, FHA, VA
Financing Cash,Conventional,FHA,VA
Special Listing Condition Standard
Read Less Info
Want to know what your home might be worth? Contact us for a FREE valuation!

Our team is ready to help you sell your home for the highest possible price ASAP

Bought with Tamer K Gomaa • RE/MAX Pinnacle
GET MORE INFORMATION




