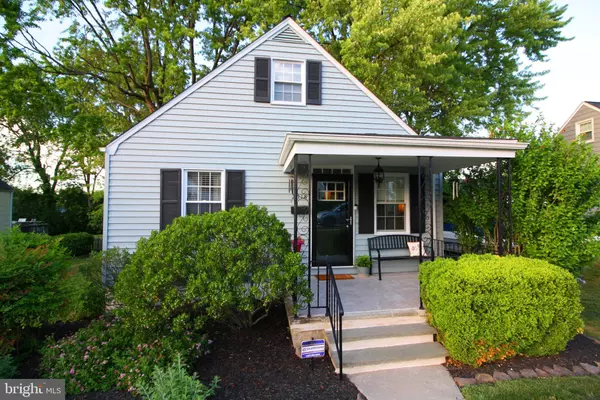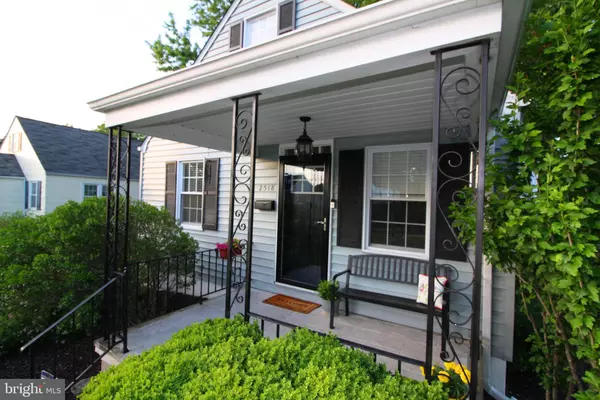For more information regarding the value of a property, please contact us for a free consultation.
Key Details
Sold Price $270,000
Property Type Single Family Home
Sub Type Detached
Listing Status Sold
Purchase Type For Sale
Square Footage 1,664 sqft
Price per Sqft $162
Subdivision Parkville
MLS Listing ID MDBA552512
Sold Date 07/23/21
Style Cape Cod
Bedrooms 4
Full Baths 2
HOA Y/N N
Abv Grd Liv Area 864
Originating Board BRIGHT
Year Built 1952
Annual Tax Amount $2,972
Tax Year 2021
Lot Size 0.271 Acres
Acres 0.27
Property Description
Updated 4 Bedroom Cape Cod with a large backyard. Home and property are located in the city as well as the county (2 Tax Records). According to the sellers, this property is in Baltimore County Schools. ( Buyer to confirm) Step from the quaint covered front porch in to the home. Hardwood floors throughout the Main and Upper Level. A nice Living Room with crown molding flows in to the Dining Room w/ custom granite coffee bar and ceiling fan. The newly updated Kitchen includes granite counters, tile flooring and back splash, stainless appliances incl. new refrigerator. There are two large Bedrooms on the Main Floor with crown & chair moldings. The Full Bathroom has custom tiled tub/shower, tiled floors and newer fixtures. The Second Level has an extra large Owner's Bedroom with separate Sitting Room. The Lower Level opens to a new Family Room w/ tons of space. The Fourth Bedroom is large as well. A new Full Bathroom w/ tiled floors and tiled shower include modern fixtures. A Separate Laundry Room has space for storage. The Backyard is very large with a private patio, large shed and tree house. This is a great space! ALL Offers will be reviewed on Monday night. Please have offers in by 5 PM Monday 6/7/21..
Location
State MD
County Baltimore City
Zoning R-3
Rooms
Other Rooms Living Room, Dining Room, Primary Bedroom, Sitting Room, Bedroom 2, Bedroom 3, Bedroom 4, Kitchen, Family Room, Bathroom 1, Bathroom 2
Basement Daylight, Partial, Connecting Stairway, Improved, Heated, Interior Access, Sump Pump, Water Proofing System, Fully Finished, Poured Concrete
Main Level Bedrooms 2
Interior
Interior Features Built-Ins, Entry Level Bedroom, Floor Plan - Traditional, Formal/Separate Dining Room, Kitchen - Galley, Recessed Lighting, Upgraded Countertops, Wood Floors, Carpet, Ceiling Fan(s), Chair Railings, Crown Moldings, Dining Area, Stall Shower, Tub Shower
Hot Water Natural Gas
Heating Forced Air
Cooling Central A/C
Flooring Hardwood, Ceramic Tile, Carpet
Equipment Stainless Steel Appliances, Built-In Microwave, Dishwasher, Disposal, Dryer, Oven/Range - Gas, Refrigerator, Washer
Appliance Stainless Steel Appliances, Built-In Microwave, Dishwasher, Disposal, Dryer, Oven/Range - Gas, Refrigerator, Washer
Heat Source Natural Gas
Laundry Lower Floor
Exterior
Exterior Feature Patio(s), Porch(es)
Fence Privacy
Water Access N
Roof Type Asphalt
Accessibility None
Porch Patio(s), Porch(es)
Garage N
Building
Lot Description Private, Rear Yard
Story 2
Sewer Public Sewer
Water Public
Architectural Style Cape Cod
Level or Stories 2
Additional Building Above Grade, Below Grade
New Construction N
Schools
Elementary Schools Villa Cresta
Middle Schools Parkville Middle & Center Of Technology
High Schools Parkville High & Center For Math/Science
School District Baltimore County Public Schools
Others
Senior Community No
Tax ID 0327375463 021
Ownership Fee Simple
SqFt Source Estimated
Special Listing Condition Standard
Read Less Info
Want to know what your home might be worth? Contact us for a FREE valuation!

Our team is ready to help you sell your home for the highest possible price ASAP

Bought with Roland Lee Rubin Jr. • Blue Casa



