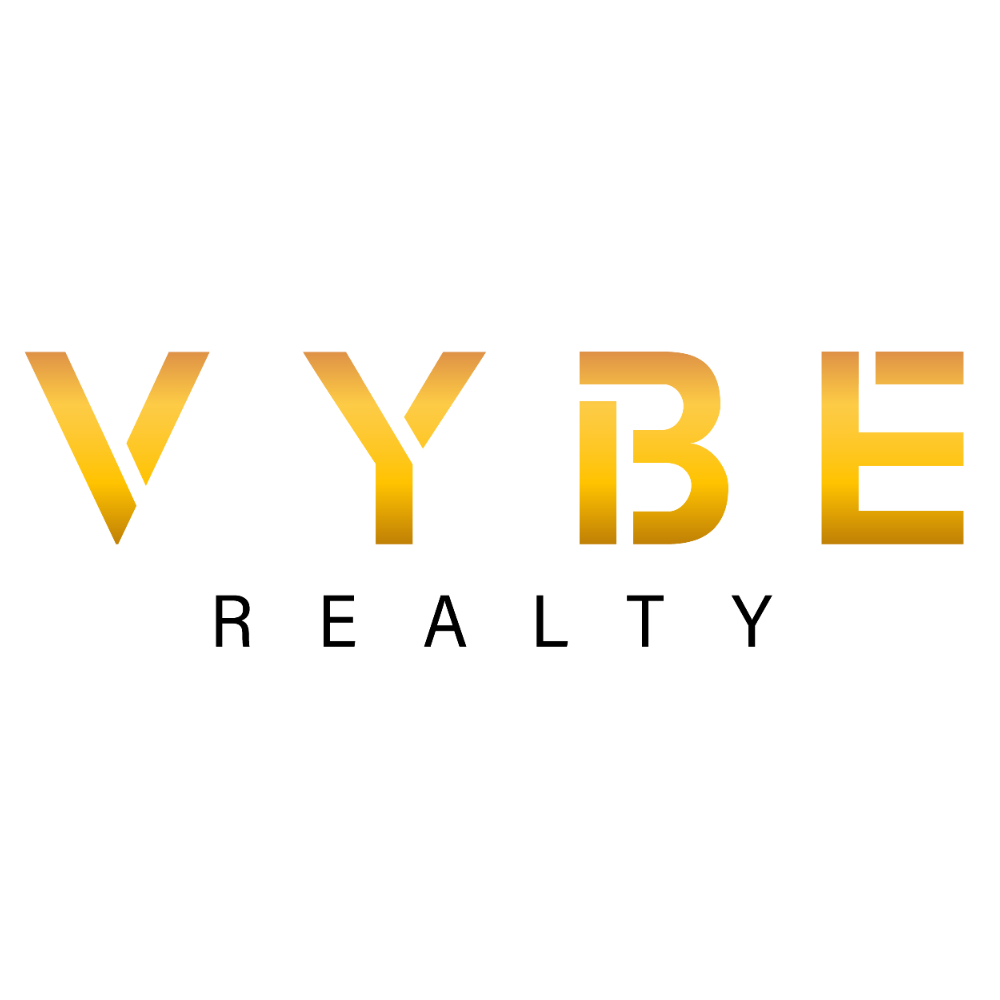Bought with Alan-Michael Carter • ExecuHome Realty
For more information regarding the value of a property, please contact us for a free consultation.
Key Details
Sold Price $380,000
Property Type Single Family Home
Sub Type Detached
Listing Status Sold
Purchase Type For Sale
Square Footage 2,500 sqft
Price per Sqft $152
Subdivision Laydon Park
MLS Listing ID MDBC2024278
Sold Date 04/07/22
Style Split Level
Bedrooms 4
Full Baths 3
HOA Y/N N
Abv Grd Liv Area 1,878
Year Built 1964
Available Date 2022-01-29
Annual Tax Amount $2,887
Tax Year 2021
Lot Size 8,820 Sqft
Acres 0.2
Lot Dimensions 1.00 x
Property Sub-Type Detached
Source BRIGHT
Property Description
PRICE IMPROVEMENT! Picture Perfect in Pikesville!! Fully renovated 4 levels of Awesome! 4 Large bedrooms with high ceilings and 3 FULL baths. Gorgeous open floor plan, hardwood floors throughout the main level with bright light filled living spaces. Kitchen features granite counter tops, stainless steel appliances and additional storage above a spacious pantry. The dining room with ceiling fans easily accommodates a table for 8. The spacious living room boasts grand windows that reach the soaring ceiling. The owners suite features a designer closet and an on-suite bathroom. Fully carpeted spacious lower level recreation room, that boasts a large bedroom and full bath (number 3). This home has a tremendous amount of storage. The large sliding doors on this level lead to 1 of 2 patios. Large yard can be designed for your backyard pleasures. Recent improvements include replacement windows, new kitchen, all new baths, repaved driveway and patio, and new landscaping. A True Turnkey! Inspection suggestions have been made. Seller is providing a HVAC certification and a 5- year roof certification.**Schedule your showing today! ***MULTIPLE OFFERS***PLEASE SUBMIT ALL OFFERS BY SATURDAY MARCH 12TH @ 7PM. ***CAUTION*** WET CEMENT***PLEASE DO NOT PARK OR WALK ON THE DRIVEWAY, SIDEWALK OR PATIO AREAS...*** WET CEMENT!!!
Location
State MD
County Baltimore
Rooms
Other Rooms Living Room, Dining Room, Primary Bedroom, Bedroom 2, Bedroom 3, Bedroom 4, Kitchen, Family Room, Laundry, Recreation Room, Storage Room, Bathroom 1, Bathroom 2, Bathroom 3, Attic
Basement Fully Finished, Interior Access, Outside Entrance, Side Entrance, Sump Pump, Daylight, Partial, Full
Interior
Interior Features Carpet, Dining Area, Floor Plan - Open, Kitchen - Gourmet, Pantry, Recessed Lighting, Tub Shower, Wood Floors, Upgraded Countertops
Hot Water Natural Gas
Heating Forced Air
Cooling Central A/C, Ceiling Fan(s)
Flooring Ceramic Tile, Carpet, Hardwood, Concrete
Equipment Built-In Microwave, Dishwasher, Disposal, Dryer, Icemaker, Microwave, Washer, Stove, Stainless Steel Appliances, Refrigerator
Window Features Double Pane
Appliance Built-In Microwave, Dishwasher, Disposal, Dryer, Icemaker, Microwave, Washer, Stove, Stainless Steel Appliances, Refrigerator
Heat Source Natural Gas
Exterior
Exterior Feature Patio(s)
Garage Spaces 4.0
Utilities Available Natural Gas Available
Water Access N
Roof Type Shingle
Accessibility None
Porch Patio(s)
Total Parking Spaces 4
Garage N
Building
Story 4
Foundation Brick/Mortar
Sewer Public Sewer
Water Public
Architectural Style Split Level
Level or Stories 4
Additional Building Above Grade, Below Grade
Structure Type 9'+ Ceilings,Cathedral Ceilings,Dry Wall
New Construction N
Schools
School District Baltimore County Public Schools
Others
Pets Allowed Y
Senior Community No
Tax ID 04020207830310
Ownership Fee Simple
SqFt Source 2500
Acceptable Financing Cash, Conventional, VA, FHA
Horse Property N
Listing Terms Cash, Conventional, VA, FHA
Financing Cash,Conventional,VA,FHA
Special Listing Condition Standard
Pets Allowed No Pet Restrictions
Read Less Info
Want to know what your home might be worth? Contact us for a FREE valuation!

Our team is ready to help you sell your home for the highest possible price ASAP

GET MORE INFORMATION




