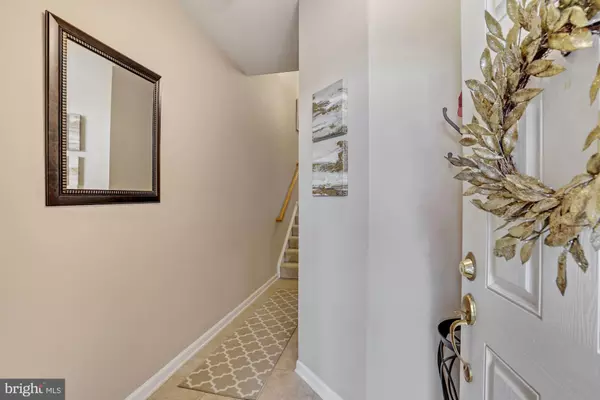For more information regarding the value of a property, please contact us for a free consultation.
Key Details
Sold Price $500,000
Property Type Condo
Sub Type Condo/Co-op
Listing Status Sold
Purchase Type For Sale
Square Footage 2,188 sqft
Price per Sqft $228
Subdivision East Market At Fair Lake
MLS Listing ID VAFX2022226
Sold Date 10/29/21
Style Contemporary
Bedrooms 3
Full Baths 2
Half Baths 1
Condo Fees $239/mo
HOA Fees $45/mo
HOA Y/N Y
Abv Grd Liv Area 2,188
Originating Board BRIGHT
Year Built 2007
Annual Tax Amount $4,927
Tax Year 2021
Property Description
**LIVE LARGE!** Biggest model unit in sought-after East Market! Located in the quietest section of the community, this 3 bedroom/2.5 bath home is well-kept and nicely appointed. The kitchen boasts recessed lighting, double ovens, granite countertops, wine storage, a handy serving bar, and eat-in space! Just off the kitchen, you will find 1 of 2 spacious balconies; the perfect outdoor space to enjoy a cocktail with friends! The main level is open concept with a generously-sized living room, dining room, half bath, plus a separate office. **For all those working from home, this is a must-have feature!** Upstairs are 3 bedrooms including a master en suite with his/her closets, bath with two sinks, separate soaking tub and shower. Don't miss a 2nd balcony accessed by a sliding glass door in the master bedroom. Also on the upstairs level are 2 additional bedrooms and hall bath. The East Market community is next-door to Whole Foods, Pei Wei, Starbucks and more in the East Market center! Additionally, Fairfax Corner, Fair Oaks Mall, Fairfax Towne Center, and Fair Lakes shopping center are all less than 1M away! Commuters enjoy easy access to I-66, Fairfax Co. pkwy, Route 50, and more.
Location
State VA
County Fairfax
Zoning 402
Interior
Interior Features Breakfast Area, Carpet, Ceiling Fan(s), Floor Plan - Open, Formal/Separate Dining Room, Kitchen - Eat-In, Soaking Tub, Sprinkler System, Upgraded Countertops, Walk-in Closet(s)
Hot Water Natural Gas
Heating Forced Air
Cooling Central A/C
Flooring Ceramic Tile, Carpet
Equipment Built-In Microwave, Dishwasher, Disposal, Cooktop - Down Draft, Washer, Dryer - Electric, Exhaust Fan, Icemaker, Refrigerator, Oven - Double, Oven - Wall, Water Heater
Furnishings No
Fireplace N
Window Features Double Pane,Insulated
Appliance Built-In Microwave, Dishwasher, Disposal, Cooktop - Down Draft, Washer, Dryer - Electric, Exhaust Fan, Icemaker, Refrigerator, Oven - Double, Oven - Wall, Water Heater
Heat Source Natural Gas
Laundry Upper Floor
Exterior
Exterior Feature Balconies- Multiple
Garage Garage - Rear Entry, Garage Door Opener
Garage Spaces 2.0
Utilities Available Cable TV, Natural Gas Available, Phone Available, Sewer Available, Water Available, Electric Available
Amenities Available Common Grounds
Waterfront N
Water Access N
Roof Type Shingle
Accessibility None
Porch Balconies- Multiple
Attached Garage 1
Total Parking Spaces 2
Garage Y
Building
Story 2
Foundation Slab
Sewer Public Sewer
Water Public
Architectural Style Contemporary
Level or Stories 2
Additional Building Above Grade, Below Grade
Structure Type Dry Wall
New Construction N
Schools
Elementary Schools Greenbriar East
Middle Schools Katherine Johnson
High Schools Fairfax
School District Fairfax County Public Schools
Others
Pets Allowed Y
HOA Fee Include Common Area Maintenance,Lawn Maintenance,Management,Snow Removal
Senior Community No
Tax ID 0561 27 0084
Ownership Condominium
Security Features Sprinkler System - Indoor
Acceptable Financing Conventional, FHA, VA
Horse Property N
Listing Terms Conventional, FHA, VA
Financing Conventional,FHA,VA
Special Listing Condition Standard
Pets Description Cats OK, Dogs OK, Number Limit
Read Less Info
Want to know what your home might be worth? Contact us for a FREE valuation!

Our team is ready to help you sell your home for the highest possible price ASAP

Bought with Nicholas Esperanza • Long & Foster Real Estate, Inc.
GET MORE INFORMATION




