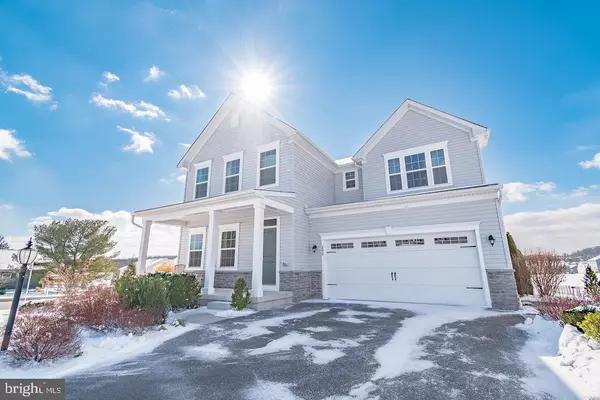For more information regarding the value of a property, please contact us for a free consultation.
Key Details
Sold Price $580,000
Property Type Single Family Home
Sub Type Detached
Listing Status Sold
Purchase Type For Sale
Square Footage 4,417 sqft
Price per Sqft $131
Subdivision Woodfield
MLS Listing ID PAMC2028230
Sold Date 04/29/22
Style Colonial
Bedrooms 4
Full Baths 4
Half Baths 1
HOA Fees $65/mo
HOA Y/N Y
Abv Grd Liv Area 3,306
Originating Board BRIGHT
Year Built 2018
Annual Tax Amount $7,960
Tax Year 2021
Lot Size 8,469 Sqft
Acres 0.19
Lot Dimensions 96.00 x 0.00
Property Description
Welcome to 200 Melrose Drive in the beautiful Woodfield community! This former Ryan Home showcase house is 3.5 years young and boasts 4 Bedrooms, 4.5 baths, 4,400 total FINISHED square feet and comes loaded with $50,000 builder upgrades! It all starts with the lovely professional landscape with flower bed irrigation system and landscape lights! Step up to the large, covered porch! Once you enter, you'll be greeted by soaring 9' ceilings and a truly open floor plan! Step onto the gorgeous premium 5 1/2 inch wide engineered hardwood flooring throughout the main level! A sense of "Welcome home" continues in a beautiful Welcome/Office space, large Powder Room and an elegant formal Dining Room with impressive crown molding! You will then be dazzled by the amazing Family Room with a soothing gas Fireplace that opens to the Kitchen and spacious Breakfast Area! The enormous Kitchen island (with sink and built-in GE dishwasher) can easily accommodate any size family/friend gatherings! Quartz on the island and all countertops compliment the white 42" cabinets with soft close drawers and crown molding! Upgraded beautiful slate gray glass backsplash pops against the quartz countertops and cabinets! The family chef will love the high-end vented hood over the GE 4-burner gas range with matching GE refrigerator and under mounted GE microwave oven! Under cabinet lighting adds further elegance to the gorgeous Kitchen! Adjacent to the Kitchen is a large walk-in Pantry as well as a convenient Mud Room with an organized drop zone! Windows galore bring in radiant natural lighting which adds to the recessed lights throughout the house! An elegant stairway with hardwood treads, hand-stained railing and premium iron balusters leads the way to the 2nd Floor! You are welcomed by the large sun-soaked Loft area! What a great multi-functional space! The spacious Primary Bedroom features 2 walk-in closets and a Full Bath Suite with dual sinks with quartz countertops, a private toilet space, and a luxurious dual shower head spa-like retreat! There are 3 additional large Bedrooms and a roomy hall Full Bath! One of the bedrooms is a Princess Suite with its own private full bath! All Bedrooms have walk-in closets! A 2nd Floor convenient Laundry Room makes for a happy life! Let's head down to the fully Finished Basement for more WOW factor! It features 1,100 square feet of awesome finished space with a ... wait for it ... Full Bath! It truly is an amazingly open basement featuring recessed lighting, a separate private space for an exercise room, your quiet space or kid's play area, and a massive storage space! A full house humidifier built into the furnace is wonderful for keeping the house warmer & more energy efficient in the cold weather and great for health and wellness! A dual zone HVAC system controlled by 2 Nest thermostats offers maximum comfort and further energy efficiency! No contractor's white walls here ... instead you will love the premium neutral colors throughout the entire home! Attached Two-Car Garage with a service door! Enjoy great views of the community and gorgeous sunsets on the composite Deck off the Kitchen! Highly rated Boyertown School District has so much to offer! Start creating your family memories in your new modern home for many years to come!
Location
State PA
County Montgomery
Area New Hanover Twp (10647)
Zoning R1 RESIDENTIAL
Rooms
Other Rooms Living Room, Dining Room, Primary Bedroom, Bedroom 2, Bedroom 3, Bedroom 4, Kitchen, Family Room, Breakfast Room, Laundry, Loft, Recreation Room
Basement Full, Fully Finished
Interior
Interior Features Breakfast Area, Carpet, Crown Moldings, Dining Area, Family Room Off Kitchen, Floor Plan - Open, Formal/Separate Dining Room, Kitchen - Island, Kitchen - Eat-In, Pantry, Primary Bath(s), Recessed Lighting, Stall Shower, Tub Shower, Upgraded Countertops, Walk-in Closet(s), Wood Floors
Hot Water Natural Gas
Heating Forced Air
Cooling Central A/C
Flooring Engineered Wood, Ceramic Tile
Fireplaces Number 1
Fireplace Y
Heat Source Natural Gas
Laundry Upper Floor
Exterior
Exterior Feature Deck(s), Porch(es)
Garage Garage - Front Entry, Garage Door Opener, Inside Access
Garage Spaces 4.0
Waterfront N
Water Access N
Roof Type Architectural Shingle
Accessibility None
Porch Deck(s), Porch(es)
Parking Type Attached Garage, Driveway
Attached Garage 2
Total Parking Spaces 4
Garage Y
Building
Story 2
Foundation Concrete Perimeter
Sewer Public Sewer
Water Public
Architectural Style Colonial
Level or Stories 2
Additional Building Above Grade, Below Grade
Structure Type 9'+ Ceilings
New Construction N
Schools
Elementary Schools New Hanover
Middle Schools Boyertown Area Jhs-East
High Schools Boyertown Area Senior
School District Boyertown Area
Others
HOA Fee Include Common Area Maintenance,Snow Removal,Trash
Senior Community No
Tax ID 47-00-06146-309
Ownership Fee Simple
SqFt Source Assessor
Special Listing Condition Standard
Read Less Info
Want to know what your home might be worth? Contact us for a FREE valuation!

Our team is ready to help you sell your home for the highest possible price ASAP

Bought with Laurie M Curran • BHHS Fox & Roach-Collegeville
GET MORE INFORMATION




