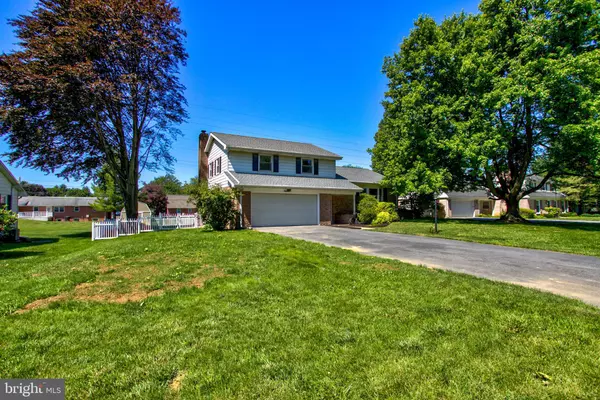For more information regarding the value of a property, please contact us for a free consultation.
Key Details
Sold Price $324,900
Property Type Single Family Home
Sub Type Detached
Listing Status Sold
Purchase Type For Sale
Square Footage 1,928 sqft
Price per Sqft $168
Subdivision Forest Hills
MLS Listing ID PALA184008
Sold Date 08/12/21
Style Split Level
Bedrooms 3
Full Baths 1
Half Baths 1
HOA Y/N N
Abv Grd Liv Area 1,428
Originating Board BRIGHT
Year Built 1966
Annual Tax Amount $3,105
Tax Year 2020
Lot Size 0.340 Acres
Acres 0.34
Lot Dimensions 0.00 x 0.00
Property Description
Well maintained and beautiful home in the family friendly community of Forest Hills. This is an excellent opportunity to purchase in Conestoga Valley School District. You will not want to miss the beautifully redone solid cherry wood kitchen in 2017. Simply stunning. The kitchen boasts an over sized granite island for food prep with enough seating for your family to enjoy eating. Enjoy tons of counter space, storage and a great view of the beautiful backyard and deck. The home also provides three oversized bedrooms with large closets and original hardwood floors. There will be a new window in bathroom on 6/24/21 . The home has a large formal living room and large family room with wood burning fireplace and a finished basement with beautiful stone gas FP for a third living room with outside access. Sellers have put a new roof on the home in June 2021, a new vinyl fence in April 2021 and many other upgrades. You won't want to miss this home!
Professional pictures will be coming on 6/23/21.
Location
State PA
County Lancaster
Area Upper Leacock Twp (10536)
Zoning RESIDENTIAL
Direction North
Rooms
Basement Partial
Interior
Interior Features Attic/House Fan, Floor Plan - Open, Kitchen - Eat-In, Kitchen - Island, Recessed Lighting, Pantry, Tub Shower, Upgraded Countertops, Wood Floors
Hot Water Electric
Heating Radiant, Ceiling
Cooling Central A/C
Flooring Carpet, Hardwood, Partially Carpeted, Vinyl
Fireplaces Number 2
Fireplaces Type Gas/Propane, Wood
Equipment Built-In Microwave, Dishwasher, Disposal, Dryer - Electric, Exhaust Fan, Oven - Single, Oven - Wall, Refrigerator, Washer, Water Conditioner - Owned
Furnishings No
Fireplace Y
Window Features Replacement,Screens
Appliance Built-In Microwave, Dishwasher, Disposal, Dryer - Electric, Exhaust Fan, Oven - Single, Oven - Wall, Refrigerator, Washer, Water Conditioner - Owned
Heat Source Electric
Laundry Main Floor
Exterior
Exterior Feature Deck(s), Roof
Garage Garage - Front Entry
Garage Spaces 2.0
Fence Vinyl
Utilities Available Natural Gas Available, Electric Available, Cable TV Available, Phone Available, Sewer Available, Water Available
Waterfront N
Water Access N
Roof Type Architectural Shingle,Composite
Street Surface Black Top,Paved
Accessibility None
Porch Deck(s), Roof
Road Frontage Boro/Township
Attached Garage 2
Total Parking Spaces 2
Garage Y
Building
Lot Description Cleared, Front Yard, Level, Rear Yard, Road Frontage, SideYard(s), Landscaping, Open
Story 3
Sewer Public Sewer
Water Public
Architectural Style Split Level
Level or Stories 3
Additional Building Above Grade, Below Grade
New Construction N
Schools
Middle Schools Conestoga Valley
High Schools Conestoga Valley
School District Conestoga Valley
Others
Senior Community No
Tax ID 360-17539-0-0000
Ownership Fee Simple
SqFt Source Assessor
Security Features Smoke Detector
Acceptable Financing Cash, Conventional, FHA, VA, USDA
Listing Terms Cash, Conventional, FHA, VA, USDA
Financing Cash,Conventional,FHA,VA,USDA
Special Listing Condition Standard
Read Less Info
Want to know what your home might be worth? Contact us for a FREE valuation!

Our team is ready to help you sell your home for the highest possible price ASAP

Bought with Connie R Burke • Keller Williams Elite
GET MORE INFORMATION




