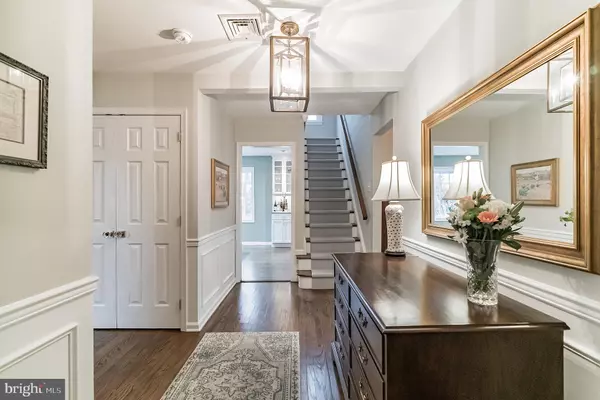For more information regarding the value of a property, please contact us for a free consultation.
Key Details
Sold Price $865,000
Property Type Single Family Home
Sub Type Detached
Listing Status Sold
Purchase Type For Sale
Square Footage 3,050 sqft
Price per Sqft $283
Subdivision Blue Bell Gdns
MLS Listing ID PAMC2022838
Sold Date 03/25/22
Style Colonial
Bedrooms 4
Full Baths 2
Half Baths 1
HOA Y/N N
Abv Grd Liv Area 2,600
Originating Board BRIGHT
Year Built 1970
Annual Tax Amount $6,625
Tax Year 2021
Lot Size 0.642 Acres
Acres 0.64
Lot Dimensions 150.00 x 0.00
Property Description
Fantastic Blue Bell Gardens colonial. Walk up the flagstone front walk into the center hall. Beautifully refinished walnut colored floors and wainscoting greet you. Classic two piece powder room. To the left is the living room with built in cabinets and bookcase. Adjoining the living room is the formal dining room with chair rail and crown molding. Through to the renovated kitchen with GE stainless appliance suite. White shaker cabinets, subway tile backsplash and granite counter tops, classic finishes. Large kitchen island provides storage, built in beverage fridge and extra seating. The bay window looks out over the private wooded rear yard. Step down into the large family room with gas log fireplace, bay window and sliding doors out to the shiplap covered rear porch and EP Henry paver patio. Patio is complete with flagstone sitting wall, exterior lighting and stone firepit. Back inside, moving to the upstairs there are three nice size bedrooms with ample closet space. Three hallway closets for extra storage. A traditional hall bath with snow white marble tile, carrara marble topped double vanity and a tub/shower combo with white subway tile. Moving on to the main bedroom, expanded by a recent second floor addition, the main bedroom has two closets with built in shelving organizers. En suite bathroom has ming green marble floor with enlarged shower completed by frameless glass door. Do not forget there is a full finished basement with utility closet. Outside you will find new fencing, siding and roof from 2019. There is exterior lighting for the front walk and spot lighting to highlight the mature landscaping, boxwoods, hydrangea, tulips, peony to name a few. All major systems have been replaced. This home has been fully renovated since the owner purchased the property. All of this in award winning Wissahickon school district. Low taxes from Whitpain township. Co-listing agent is the owner and a licensed real estate sales person in the state of PA.
Location
State PA
County Montgomery
Area Whitpain Twp (10666)
Zoning RESIDENTIAL
Rooms
Basement Fully Finished, Heated, Improved
Main Level Bedrooms 4
Interior
Interior Features Attic, Attic/House Fan, Built-Ins, Chair Railings, Crown Moldings, Dining Area, Family Room Off Kitchen, Formal/Separate Dining Room, Kitchen - Island, Primary Bath(s), Recessed Lighting, Tub Shower, Upgraded Countertops, Wainscotting, Wood Floors
Hot Water Natural Gas
Heating Forced Air
Cooling Central A/C, Attic Fan, Ductless/Mini-Split
Flooring Carpet, Hardwood, Marble
Fireplaces Number 1
Fireplaces Type Brick, Fireplace - Glass Doors, Gas/Propane
Equipment Disposal, Dryer - Electric, Dryer - Front Loading, Icemaker, Oven/Range - Gas, Range Hood, Refrigerator, Stainless Steel Appliances, Stove, Washer
Fireplace Y
Window Features Bay/Bow,Replacement,Screens
Appliance Disposal, Dryer - Electric, Dryer - Front Loading, Icemaker, Oven/Range - Gas, Range Hood, Refrigerator, Stainless Steel Appliances, Stove, Washer
Heat Source Natural Gas
Laundry Main Floor
Exterior
Garage Garage - Side Entry, Garage Door Opener, Inside Access
Garage Spaces 4.0
Fence Split Rail
Utilities Available Cable TV
Waterfront N
Water Access N
View Trees/Woods
Accessibility None
Parking Type Driveway, Attached Garage
Attached Garage 2
Total Parking Spaces 4
Garage Y
Building
Story 2
Foundation Block
Sewer Public Sewer
Water Public
Architectural Style Colonial
Level or Stories 2
Additional Building Above Grade, Below Grade
New Construction N
Schools
Elementary Schools Blue Bell
School District Wissahickon
Others
Senior Community No
Tax ID 66-00-08023-002
Ownership Fee Simple
SqFt Source Assessor
Security Features Non-Monitored
Special Listing Condition Standard
Read Less Info
Want to know what your home might be worth? Contact us for a FREE valuation!

Our team is ready to help you sell your home for the highest possible price ASAP

Bought with Michael J Eagle • Keller Williams Realty Devon-Wayne
GET MORE INFORMATION




