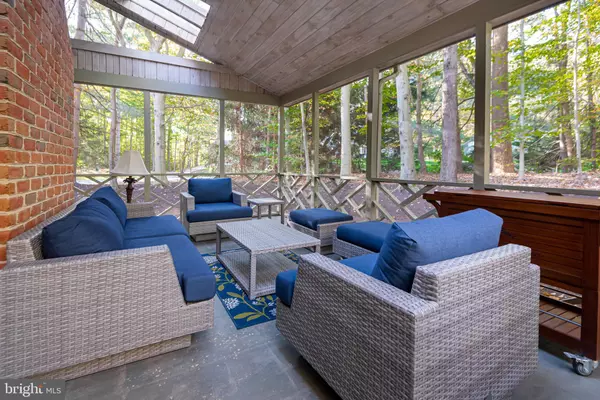For more information regarding the value of a property, please contact us for a free consultation.
Key Details
Sold Price $1,135,000
Property Type Single Family Home
Sub Type Detached
Listing Status Sold
Purchase Type For Sale
Square Footage 4,330 sqft
Price per Sqft $262
Subdivision Brecon Ridge Woods
MLS Listing ID VAFX2044386
Sold Date 03/15/22
Style Colonial
Bedrooms 4
Full Baths 3
Half Baths 1
HOA Fees $8/mo
HOA Y/N Y
Abv Grd Liv Area 3,330
Originating Board BRIGHT
Year Built 1984
Annual Tax Amount $10,174
Tax Year 2021
Lot Size 0.832 Acres
Acres 0.83
Property Description
OPEN HOUSES CANCELED - UNDER CONTRACT. It doesnt get better than this! Updated classic Colonial on spectacular, park-like .83 acre treed lot in the Woodson pyramid. Lovely tree lined neighborhood with meandering streets awaits, and you will love the curb appeal of this gracious home. Wonderful expanded floorplan with the desirable upper level configuration of 4 bedrooms and 3 baths including a luxurious primary suite. The main level features a bright eat-in kitchen opening to the family room with vaulted ceilings and a cozy wood burning fireplace, a playroom/office, large living room and dining room plus a mud room and powder room. The lower level boasts a large rec room, exercise area, amazing storage and a "Costco" room for all your bulk purchases. Enjoy entertaining or lazy days in your spacious screened porch with views of the yard and treed area. This second owner home has been meticulously maintained over the years and updated throughout with neutral paint, hardwood floors, quality stainless appliances and so much more! Fantastic location with super easy access to Fairfax County Parkway, 66 and commuter options.
Location
State VA
County Fairfax
Zoning 030
Rooms
Basement Full, Heated, Improved, Interior Access, Partially Finished
Interior
Interior Features Chair Railings, Crown Moldings, Curved Staircase, Breakfast Area, Carpet, Wood Floors, Window Treatments, Upgraded Countertops, Tub Shower, Stall Shower, Dining Area, Family Room Off Kitchen, Formal/Separate Dining Room, Floor Plan - Open, Kitchen - Eat-In, Kitchen - Island, Kitchen - Table Space, Primary Bath(s), Recessed Lighting
Hot Water Electric
Heating Forced Air
Cooling Central A/C
Flooring Carpet, Ceramic Tile, Hardwood, Wood, Partially Carpeted
Fireplaces Number 1
Fireplaces Type Brick, Mantel(s), Wood
Equipment Built-In Microwave, Cooktop, Cooktop - Down Draft, Dishwasher, Disposal, Dryer, Microwave, Oven - Wall, Refrigerator, Stainless Steel Appliances, Washer, Water Heater
Furnishings No
Fireplace Y
Window Features Double Pane,Casement
Appliance Built-In Microwave, Cooktop, Cooktop - Down Draft, Dishwasher, Disposal, Dryer, Microwave, Oven - Wall, Refrigerator, Stainless Steel Appliances, Washer, Water Heater
Heat Source Electric
Laundry Has Laundry, Dryer In Unit, Washer In Unit
Exterior
Exterior Feature Enclosed, Patio(s), Screened, Roof
Parking Features Garage - Front Entry, Garage Door Opener, Inside Access
Garage Spaces 6.0
Water Access N
View Trees/Woods
Accessibility None
Porch Enclosed, Patio(s), Screened, Roof
Attached Garage 2
Total Parking Spaces 6
Garage Y
Building
Lot Description Landscaping, Rear Yard, Trees/Wooded
Story 3
Foundation Block
Sewer Septic = # of BR
Water Public
Architectural Style Colonial
Level or Stories 3
Additional Building Above Grade, Below Grade
Structure Type Dry Wall,9'+ Ceilings
New Construction N
Schools
Elementary Schools Oak View
Middle Schools Frost
High Schools Woodson
School District Fairfax County Public Schools
Others
Pets Allowed Y
Senior Community No
Tax ID 0672 11 0019A
Ownership Fee Simple
SqFt Source Assessor
Horse Property N
Special Listing Condition Standard
Pets Allowed No Pet Restrictions
Read Less Info
Want to know what your home might be worth? Contact us for a FREE valuation!

Our team is ready to help you sell your home for the highest possible price ASAP

Bought with Saundra J Giannini • Washington Fine Properties, LLC



