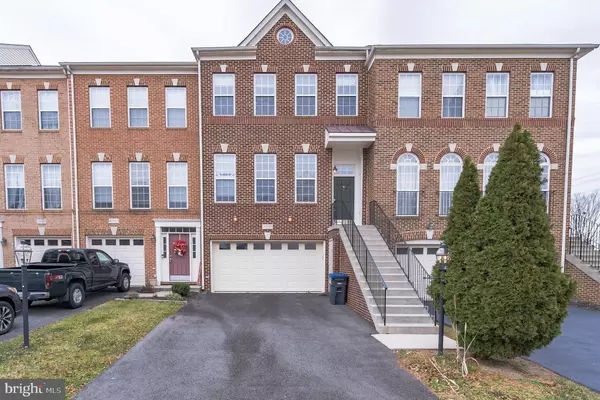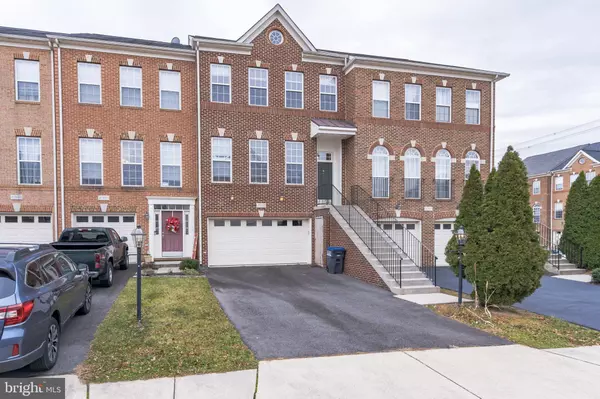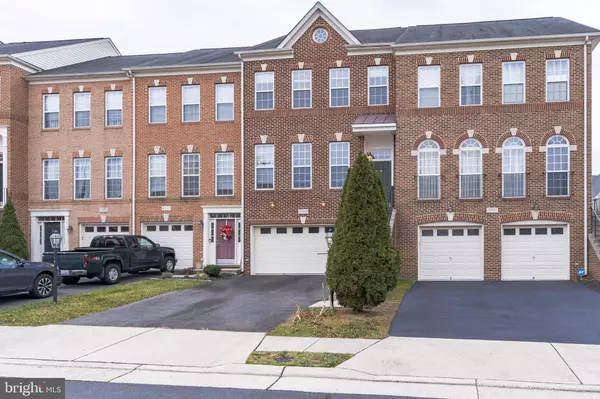For more information regarding the value of a property, please contact us for a free consultation.
Key Details
Sold Price $585,000
Property Type Townhouse
Sub Type Interior Row/Townhouse
Listing Status Sold
Purchase Type For Sale
Square Footage 2,180 sqft
Price per Sqft $268
Subdivision Stone Ridge
MLS Listing ID VALO2014464
Sold Date 01/28/22
Style Colonial
Bedrooms 3
Full Baths 3
Half Baths 1
HOA Fees $109/mo
HOA Y/N Y
Abv Grd Liv Area 2,180
Originating Board BRIGHT
Year Built 2004
Annual Tax Amount $4,594
Tax Year 2021
Lot Size 2,178 Sqft
Acres 0.05
Property Description
Spacious brick front, two-car garage townhouse in sought-after Stone Ridge. Spacious living and dining room with gleaming hardwood floors, tall ceilings, plenty of windows, and natural light. Kitchen with island, table space, tall cabinets, and gas stove. Family room off of kitchen with plenty of windows. Master bedroom with vaulted ceiling and two walk-in closets. The master bathroom features a double sink, tile flooring, soaking tub, and stand shower. New front-load Washer and dryer on the same level as bedrooms Walkout lower level with lots of windows and natural light, gas fireplace recess lights, and a full bath. Fenced back yard. Fresh paint throughout the house. The furnace is two years old. Great location, close to Rt 50, shops, restaurants, and hospital. This is a must-see! Thanks for showing.
Location
State VA
County Loudoun
Zoning 05
Rooms
Basement Daylight, Full, Garage Access, Outside Entrance, Walkout Level, Windows
Interior
Interior Features Breakfast Area, Carpet, Ceiling Fan(s), Crown Moldings, Dining Area, Family Room Off Kitchen, Kitchen - Eat-In, Kitchen - Island, Kitchen - Table Space, Wood Floors
Hot Water Natural Gas
Heating Forced Air
Cooling Central A/C
Fireplaces Number 1
Equipment Built-In Microwave, Dishwasher, Disposal, Dryer, Exhaust Fan, Refrigerator, Washer, Water Heater, Cooktop, Oven - Wall
Fireplace Y
Appliance Built-In Microwave, Dishwasher, Disposal, Dryer, Exhaust Fan, Refrigerator, Washer, Water Heater, Cooktop, Oven - Wall
Heat Source Natural Gas
Laundry Upper Floor
Exterior
Parking Features Garage - Front Entry
Garage Spaces 2.0
Amenities Available Club House, Exercise Room, Pool - Outdoor, Tot Lots/Playground
Water Access N
Accessibility Other
Attached Garage 2
Total Parking Spaces 2
Garage Y
Building
Story 3
Foundation Other
Sewer Public Sewer
Water Public
Architectural Style Colonial
Level or Stories 3
Additional Building Above Grade, Below Grade
New Construction N
Schools
School District Loudoun County Public Schools
Others
HOA Fee Include Management,Trash
Senior Community No
Tax ID 204158246000
Ownership Fee Simple
SqFt Source Assessor
Special Listing Condition Standard
Read Less Info
Want to know what your home might be worth? Contact us for a FREE valuation!

Our team is ready to help you sell your home for the highest possible price ASAP

Bought with Atif Khan • Pearson Smith Realty, LLC



