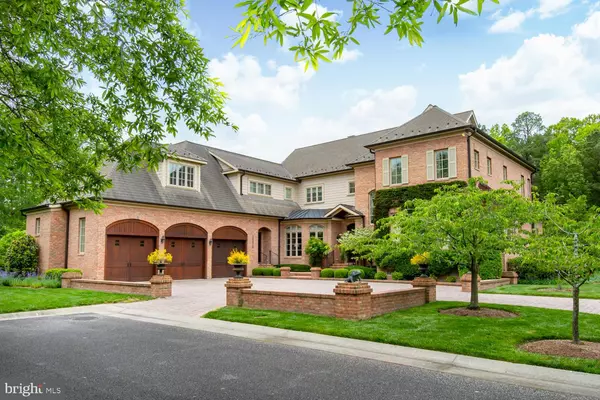For more information regarding the value of a property, please contact us for a free consultation.
Key Details
Sold Price $1,235,000
Property Type Single Family Home
Sub Type Detached
Listing Status Sold
Purchase Type For Sale
Square Footage 6,211 sqft
Price per Sqft $198
Subdivision Cooke'S Hope Village
MLS Listing ID MDTA138252
Sold Date 06/23/20
Style Colonial
Bedrooms 5
Full Baths 3
Half Baths 3
HOA Fees $183/ann
HOA Y/N Y
Abv Grd Liv Area 6,211
Originating Board BRIGHT
Year Built 2007
Annual Tax Amount $13,075
Tax Year 2019
Lot Size 0.682 Acres
Acres 0.68
Property Description
One if not the premier home in Cookes Hope Village located minutes from downtown Easton and Talbot Country Club. Cookes Hope is a premier community off Oxford Road with acres of beautifully landscaped common area and wildlife ponds, walking paths, tennis, gym and concierge services. ** This lovely 8000+ fsf home is sited on a private double lot at 29,707 +/- sf with perpetual easement backyard of 21,527 +/- sf totaling 1.17+/- acres. ** Home is extraordinary with only the finest finishes including brick exterior, patios and walks, copper gutters, exquisite park-like landscaping, paver drive and oversized 3 car garage * Interior features gleaming cherry wood floors, custom moldings throughout, huge custom kitchen with stone accents and premium appliances, 6 (3/3) baths with granite and travertine tile, 3 fireplaces with natural gas inserts, 10' 1st floor ceiling height, every space thoughtfully designed. Formal living and dining rooms, cozy family and light-filled sunroom off kitchen, 1st floor master with his and hers baths and generous closets, elevator from garage to 1st and 2nd floors. ** 5 brs up, sitting room, office with half bath, tons of storage on all floors plus permanent stairs to floored attic. ** Right of first refusal on adjacent .46 acre lot # 87 offered at $189,000 discounted to $175,000 to buyer of this gorgeous property (MDTA138258.) Lot 87 is the finest buildable lot remaining Cooke s Hope Village, good buffer and great investment.
Location
State MD
County Talbot
Zoning R
Rooms
Main Level Bedrooms 1
Interior
Interior Features Attic, Attic/House Fan, Breakfast Area, Built-Ins, Butlers Pantry, Ceiling Fan(s), Chair Railings, Crown Moldings, Elevator, Entry Level Bedroom, Family Room Off Kitchen, Floor Plan - Traditional, Formal/Separate Dining Room, Kitchen - Gourmet, Kitchen - Island, Kitchen - Table Space, Primary Bath(s), Pantry, Upgraded Countertops, Walk-in Closet(s), Wet/Dry Bar, Window Treatments, Wood Floors
Heating Forced Air
Cooling Central A/C, Ceiling Fan(s)
Fireplaces Number 3
Fireplaces Type Gas/Propane, Mantel(s), Marble, Stone
Equipment Built-In Microwave, Cooktop, Dishwasher, Disposal, Dryer, Exhaust Fan, Oven - Double, Oven - Wall, Range Hood, Refrigerator, Washer
Furnishings No
Fireplace Y
Appliance Built-In Microwave, Cooktop, Dishwasher, Disposal, Dryer, Exhaust Fan, Oven - Double, Oven - Wall, Range Hood, Refrigerator, Washer
Heat Source Natural Gas
Laundry Main Floor
Exterior
Exterior Feature Brick, Patio(s)
Garage Garage Door Opener, Garage - Front Entry
Garage Spaces 3.0
Waterfront N
Water Access N
View Garden/Lawn, Trees/Woods
Accessibility 2+ Access Exits
Porch Brick, Patio(s)
Parking Type Driveway, Attached Garage
Attached Garage 3
Total Parking Spaces 3
Garage Y
Building
Lot Description Backs - Open Common Area, Cul-de-sac
Story 2
Foundation Crawl Space
Sewer Public Sewer
Water Public
Architectural Style Colonial
Level or Stories 2
Additional Building Above Grade, Below Grade
New Construction N
Schools
School District Talbot County Public Schools
Others
Senior Community No
Tax ID 2101099868
Ownership Fee Simple
SqFt Source Assessor
Security Features Security System,Monitored,Motion Detectors
Horse Property N
Special Listing Condition Standard
Read Less Info
Want to know what your home might be worth? Contact us for a FREE valuation!

Our team is ready to help you sell your home for the highest possible price ASAP

Bought with Chuck V Mangold Jr. • Benson & Mangold, LLC
GET MORE INFORMATION




