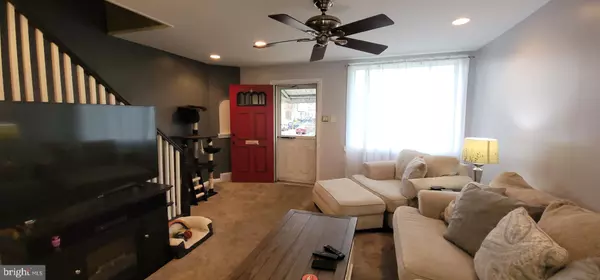For more information regarding the value of a property, please contact us for a free consultation.
Key Details
Sold Price $210,000
Property Type Townhouse
Sub Type End of Row/Townhouse
Listing Status Sold
Purchase Type For Sale
Square Footage 1,110 sqft
Price per Sqft $189
Subdivision Bridesburg
MLS Listing ID PAPH2109596
Sold Date 06/17/22
Style AirLite
Bedrooms 3
Full Baths 1
HOA Y/N N
Abv Grd Liv Area 1,110
Originating Board BRIGHT
Year Built 1955
Annual Tax Amount $2,333
Tax Year 2022
Lot Size 4,177 Sqft
Acres 0.1
Lot Dimensions 31.00 x 136.00
Property Description
Welcome to this 3 bedroom 1 bath end of row home in Bridesburg. As you approach the house you will see your fenced in front yard. From there walk into your living room that boast with natural light from your picture window, is freshly painted and contains carpet, recessed lighting, and ceiling fan. your living room flows into your nice sized dining room that has also been freshly painted, has new vinyl plank flooring, and a ceiling fan. Off of the kitchen you have your kitchen that has plenty of cabinet space and new vinyl plank flooring. From your kitchen you walk down to your partially finished basement that can be used for entertaining or an extra bedroom. The basement also contains your utilities and leads out to your large backyard. This property also has a second backyard and is great for family gatherings and bbq's. Upstairs you have 3 freshly painted bedrooms and a center hall bath. This property is located across the street from Franklin Towne elementary school and walking distance to Bridesburg elementary school. It is also located within walking distance of Rite Aide, Wawa, numerous pizza shops and other eateries. Minutes if not seconds from the entrance to the Betsy Ross Bridge and minutes from both on and off ramps for 95 north and south. Dare I say, make your appointment today.
Location
State PA
County Philadelphia
Area 19137 (19137)
Zoning RSA5
Rooms
Basement Partially Finished, Outside Entrance, Rear Entrance, Walkout Level
Main Level Bedrooms 3
Interior
Hot Water Natural Gas
Heating Forced Air
Cooling Central A/C
Fireplace N
Window Features Vinyl Clad
Heat Source Natural Gas
Laundry Basement
Exterior
Waterfront N
Water Access N
Accessibility None
Garage N
Building
Story 2
Foundation Concrete Perimeter
Sewer Public Sewer
Water Public
Architectural Style AirLite
Level or Stories 2
Additional Building Above Grade, Below Grade
New Construction N
Schools
School District The School District Of Philadelphia
Others
Senior Community No
Tax ID 453301800
Ownership Fee Simple
SqFt Source Assessor
Acceptable Financing FHA, Cash, VA, Conventional
Listing Terms FHA, Cash, VA, Conventional
Financing FHA,Cash,VA,Conventional
Special Listing Condition Standard
Read Less Info
Want to know what your home might be worth? Contact us for a FREE valuation!

Our team is ready to help you sell your home for the highest possible price ASAP

Bought with Theresa L O'Brien • Springer Realty Group
GET MORE INFORMATION




