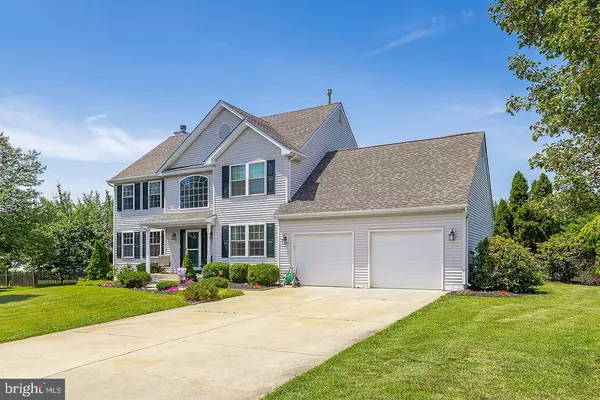For more information regarding the value of a property, please contact us for a free consultation.
Key Details
Sold Price $440,000
Property Type Single Family Home
Sub Type Detached
Listing Status Sold
Purchase Type For Sale
Square Footage 3,010 sqft
Price per Sqft $146
Subdivision Stone Meeting Est
MLS Listing ID NJGL2000316
Sold Date 11/03/21
Style Colonial
Bedrooms 4
Full Baths 2
Half Baths 1
HOA Y/N N
Abv Grd Liv Area 2,210
Originating Board BRIGHT
Year Built 1997
Annual Tax Amount $11,792
Tax Year 2020
Lot Size 1.030 Acres
Acres 1.03
Lot Dimensions 0.00 x 0.00
Property Description
Welcome to Belfiore drive, this beautifully maintained colonial is the largest lot in Woolwich’s Stone Meeting development. Enter through the front door into the two story freshly painted foyer, with abundant natural lighting, to the left a sitting room, toward the right is the dining room. This model offers a sunken family room with a fireplace to warm up on those chilly nights. The kitchen offers freshly painted cabinets, granite counter tops with matching granite table set, new tile flooring, and stainless appliances. Main floor laundry room and powder room round off the first floor. Off the kitchen is a deck leading to the spacious, fenced in backyard with above ground pool and shed for storage. Bonus fenced in side yard, perfect for your furry family friend. Upstairs the owners’ suite features cathedral ceilings and garden tub to relax in after those long days. Three other bedrooms with ample closets, ceiling fans, and a full bath complete the top floor. Head downstairs to the fully finished basement designed with a family room, egress window, closets for storage, and bonus room used as an office or whatever suits your family’s needs. This home features plenty of parking in the double driveway, two car garage, security system, & sprinkler system in the front yard.
Location
State NJ
County Gloucester
Area Woolwich Twp (20824)
Zoning RES
Rooms
Basement Fully Finished, Heated, Windows
Interior
Interior Features Attic, Attic/House Fan, Ceiling Fan(s), Carpet, Family Room Off Kitchen, Floor Plan - Traditional, Soaking Tub, Sprinkler System, Stall Shower
Hot Water Natural Gas
Heating Forced Air
Cooling Central A/C
Flooring Ceramic Tile, Carpet, Hardwood
Fireplaces Number 1
Fireplaces Type Gas/Propane, Insert
Equipment Water Heater, Stove, Stainless Steel Appliances, Oven/Range - Gas, Microwave, Dishwasher, Dryer, Washer, Extra Refrigerator/Freezer, Refrigerator
Fireplace Y
Appliance Water Heater, Stove, Stainless Steel Appliances, Oven/Range - Gas, Microwave, Dishwasher, Dryer, Washer, Extra Refrigerator/Freezer, Refrigerator
Heat Source Natural Gas
Laundry Main Floor
Exterior
Exterior Feature Deck(s)
Garage Inside Access
Garage Spaces 6.0
Fence Chain Link
Pool Above Ground
Waterfront N
Water Access N
Roof Type Pitched,Shingle
Accessibility None
Porch Deck(s)
Attached Garage 2
Total Parking Spaces 6
Garage Y
Building
Story 2
Sewer On Site Septic
Water Well
Architectural Style Colonial
Level or Stories 2
Additional Building Above Grade, Below Grade
Structure Type 9'+ Ceilings,2 Story Ceilings
New Construction N
Schools
Elementary Schools Walter H. Hill E.S.
Middle Schools Kingsway Regional
High Schools Kingsway Regional H.S.
School District Kingsway Regional High
Others
Senior Community No
Tax ID 24-00012 01-00011
Ownership Fee Simple
SqFt Source Assessor
Security Features Smoke Detector,Security System
Special Listing Condition Standard
Read Less Info
Want to know what your home might be worth? Contact us for a FREE valuation!

Our team is ready to help you sell your home for the highest possible price ASAP

Bought with Alfred Marter • AM Realty Advisors LLC
GET MORE INFORMATION




