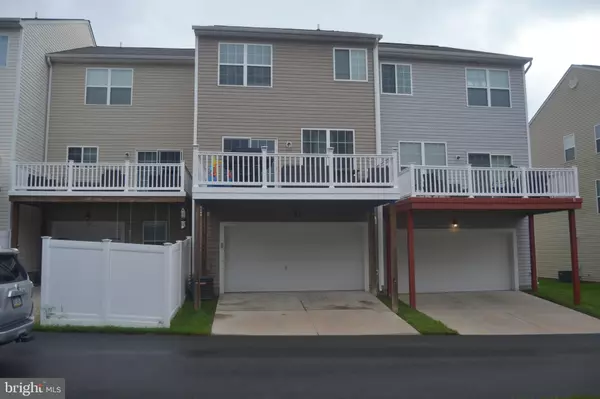For more information regarding the value of a property, please contact us for a free consultation.
Key Details
Sold Price $270,000
Property Type Townhouse
Sub Type Interior Row/Townhouse
Listing Status Sold
Purchase Type For Sale
Square Footage 2,120 sqft
Price per Sqft $127
Subdivision Charlestown Crossing
MLS Listing ID MDCC2001216
Sold Date 09/24/21
Style Contemporary,Colonial
Bedrooms 3
Full Baths 2
Half Baths 1
HOA Fees $67/mo
HOA Y/N Y
Abv Grd Liv Area 1,760
Originating Board BRIGHT
Year Built 2013
Annual Tax Amount $2,722
Tax Year 2021
Lot Size 1,640 Sqft
Acres 0.04
Property Description
Additional photos coming tomorrow........Ready to Go! This lovely, 8-years young home is move in ready. The owners opted for the additional bump-outs to the kitchen and master bedroom when they had this home built. They say the kitchen is the heart of the home, well this one really is. There is room for both a breakfast table, as well as a dining room table in the huge kitchen along with a roomy pantry, kitchen island and a breakfast bar. Sliders off of the kitchen exit to the nice composite deck off the back of the home. The living room, also on the main level, is large and comfortable, with wall-to-wall carpets. This home has great space to entertain friends and family. Upstairs there is a primary bedroom with an attached four-piece bathroom with double sinks and TWO walk-in closets. No more thumb wrestling competitions to see who gets the larger closet. Two more bedrooms with good sized closets and another full bath round out this second level. The lower, entry level has a two-car garage, laundry facilities and a bonus sitting room, playroom or office. Please don't wait!
Location
State MD
County Cecil
Zoning ST
Rooms
Other Rooms Living Room, Primary Bedroom, Sitting Room, Bedroom 2, Bedroom 3, Kitchen, Bathroom 1
Basement Daylight, Partial, Front Entrance, Garage Access, Walkout Level
Interior
Interior Features Breakfast Area, Carpet, Ceiling Fan(s), Combination Dining/Living, Combination Kitchen/Dining, Floor Plan - Open, Kitchen - Eat-In, Kitchen - Island, Pantry, Primary Bath(s), Soaking Tub, Stall Shower, Tub Shower, Walk-in Closet(s)
Hot Water Electric
Heating Heat Pump(s)
Cooling Central A/C
Flooring Carpet, Ceramic Tile, Vinyl
Equipment Built-In Microwave, Dishwasher, Disposal, Dryer, Exhaust Fan, Oven - Self Cleaning, Oven/Range - Electric, Refrigerator, Stove, Washer, Water Heater
Fireplace N
Window Features Energy Efficient
Appliance Built-In Microwave, Dishwasher, Disposal, Dryer, Exhaust Fan, Oven - Self Cleaning, Oven/Range - Electric, Refrigerator, Stove, Washer, Water Heater
Heat Source Natural Gas
Laundry Lower Floor
Exterior
Exterior Feature Deck(s)
Garage Garage - Rear Entry, Built In, Basement Garage, Garage Door Opener, Inside Access
Garage Spaces 2.0
Utilities Available Cable TV, Natural Gas Available, Electric Available
Waterfront N
Water Access N
Roof Type Asphalt
Accessibility None
Porch Deck(s)
Parking Type Attached Garage, On Street
Attached Garage 2
Total Parking Spaces 2
Garage Y
Building
Story 3
Sewer Public Sewer
Water Public
Architectural Style Contemporary, Colonial
Level or Stories 3
Additional Building Above Grade, Below Grade
Structure Type 9'+ Ceilings,Vaulted Ceilings
New Construction N
Schools
School District Cecil County Public Schools
Others
HOA Fee Include Lawn Maintenance,Trash,Snow Removal
Senior Community No
Tax ID 0805137233
Ownership Fee Simple
SqFt Source Assessor
Security Features Security System,Smoke Detector,Monitored,Fire Detection System,Carbon Monoxide Detector(s)
Acceptable Financing VA, FHA, Cash, Conventional
Listing Terms VA, FHA, Cash, Conventional
Financing VA,FHA,Cash,Conventional
Special Listing Condition Standard
Read Less Info
Want to know what your home might be worth? Contact us for a FREE valuation!

Our team is ready to help you sell your home for the highest possible price ASAP

Bought with Randy Pomfrey • Cummings & Co. Realtors
GET MORE INFORMATION




