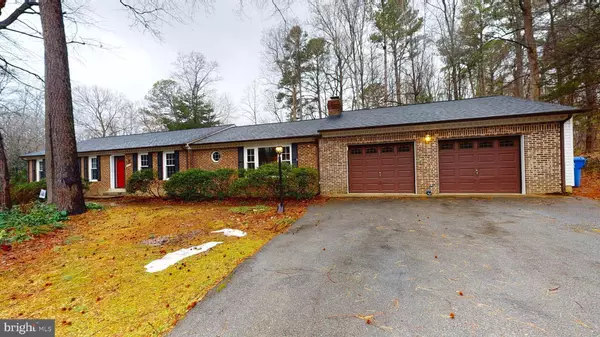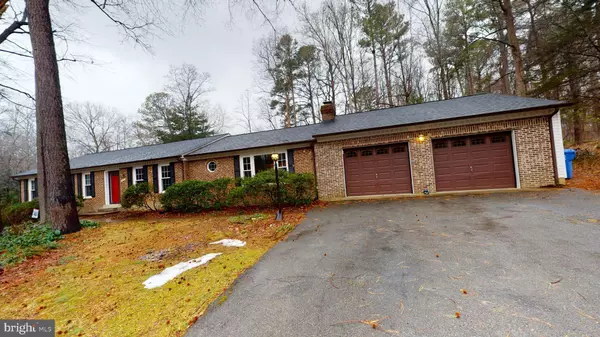For more information regarding the value of a property, please contact us for a free consultation.
Key Details
Sold Price $480,000
Property Type Single Family Home
Sub Type Detached
Listing Status Sold
Purchase Type For Sale
Square Footage 2,784 sqft
Price per Sqft $172
Subdivision Clarks Run
MLS Listing ID MDCH2007918
Sold Date 02/28/22
Style Ranch/Rambler
Bedrooms 4
Full Baths 3
HOA Fees $2/ann
HOA Y/N Y
Abv Grd Liv Area 2,784
Originating Board BRIGHT
Year Built 1979
Annual Tax Amount $4,578
Tax Year 2021
Lot Size 1.090 Acres
Acres 1.09
Property Description
2784 SQUAREFOOTAGE....WIDE OPEN SPACE. (tax record square footage is incorrect) THIS HOME IS ABSOULTY MAGNIFICENT. More than 2700+ square feet of open living space. This seller has already done the big updates for you. The roof was just replaced 1/1/21, the pool cover was replaced 9/21, the shed was installed 8/21 and the fence was replaced this past year as well.
Starting from the corner lot, that is lined with cherry trees, blueberry bushes and many other beautiful flowers. When you walk in the front door you are met with sparkling wood floors, a formal living room, formal dining room and 3 bedrooms, THEN... walk to the back of the home and it all opens up into a FANTASTIC OPEN KITCHEN, FAMILYROOM AND GREATROOM. The kitchen has been updated with cabinets, granite counter tops, ex-large amount of prepping space, a wet bar, 6 burner gas cooking, SS appliances, and more. The kitchen looks out over the GREAT ROOM. This wide-open area is a great place to read or sew while you watch the kids swim in the inground Gunite pool. It is the perfect place to relax.
Also off the kitchen is the family room, with a brick mantel fireplace/pellet stove, crown molding, chair rail and recessed lights. You will never have to leave your own little oasis. you can work right from your own private office, just off the family room.
This home has so many special features, from the 2 separate Attic spaces to ensure you have plenty of storage to the Bay window and French doors. This home has something for everyone.
Don't miss out on this amazing home.
Location
State MD
County Charles
Zoning R-21
Rooms
Other Rooms Living Room, Dining Room, Bedroom 2, Bedroom 3, Bedroom 4, Kitchen, Family Room, Den, Foyer, Breakfast Room, Bedroom 1, Great Room, Bathroom 1, Bathroom 2
Main Level Bedrooms 4
Interior
Interior Features Ceiling Fan(s)
Hot Water Electric
Heating Heat Pump(s)
Cooling Ceiling Fan(s), Heat Pump(s)
Flooring Ceramic Tile, Hardwood, Laminated
Fireplaces Number 1
Equipment Microwave, Dryer, Washer, Dishwasher, Exhaust Fan, Disposal, Refrigerator, Icemaker, Stove
Appliance Microwave, Dryer, Washer, Dishwasher, Exhaust Fan, Disposal, Refrigerator, Icemaker, Stove
Heat Source Electric
Exterior
Exterior Feature Patio(s), Brick
Garage Garage Door Opener
Garage Spaces 2.0
Fence Rear, Split Rail
Pool Concrete, Fenced, Gunite, In Ground
Utilities Available Electric Available, Propane, Water Available, Cable TV Available
Waterfront N
Water Access N
Roof Type Shingle
Accessibility None
Porch Patio(s), Brick
Parking Type Attached Garage
Attached Garage 2
Total Parking Spaces 2
Garage Y
Building
Lot Description Backs to Trees, Corner, Cul-de-sac, Landscaping, Partly Wooded, Poolside, Private, Rear Yard, SideYard(s)
Story 1
Foundation Crawl Space
Sewer Public Sewer
Water Public
Architectural Style Ranch/Rambler
Level or Stories 1
Additional Building Above Grade, Below Grade
New Construction N
Schools
Elementary Schools Mary H Matula
Middle Schools Milton M Somers
High Schools La Plata
School District Charles County Public Schools
Others
Pets Allowed Y
Senior Community No
Tax ID 0901033352
Ownership Fee Simple
SqFt Source Assessor
Acceptable Financing Cash, Conventional, FHA, USDA, VA
Horse Property N
Listing Terms Cash, Conventional, FHA, USDA, VA
Financing Cash,Conventional,FHA,USDA,VA
Special Listing Condition Standard
Pets Description No Pet Restrictions
Read Less Info
Want to know what your home might be worth? Contact us for a FREE valuation!

Our team is ready to help you sell your home for the highest possible price ASAP

Bought with David C Desmarais • Taylor Properties
GET MORE INFORMATION




