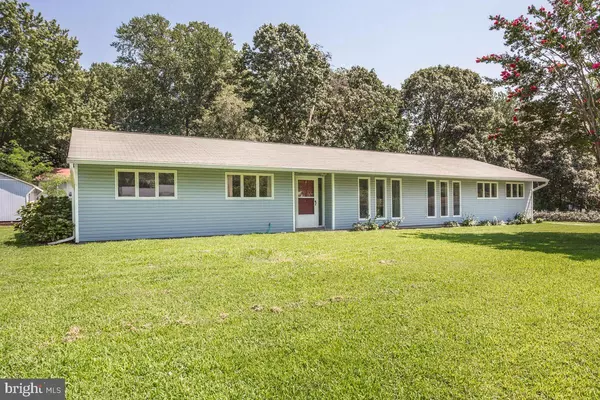For more information regarding the value of a property, please contact us for a free consultation.
Key Details
Sold Price $363,000
Property Type Single Family Home
Sub Type Detached
Listing Status Sold
Purchase Type For Sale
Square Footage 2,322 sqft
Price per Sqft $156
Subdivision Calvert Beach Park
MLS Listing ID MDCA2001600
Sold Date 09/30/21
Style Ranch/Rambler
Bedrooms 3
Full Baths 2
HOA Y/N N
Abv Grd Liv Area 2,322
Originating Board BRIGHT
Year Built 1981
Annual Tax Amount $2,938
Tax Year 2021
Lot Size 0.419 Acres
Acres 0.42
Property Description
Comfortable one-level living with a modern flair. Open floor plan lets you make it yours. So many updates just this year including a shed/barn delivered with professional set up May 2021. Charming additions like shiplap and wainscotting remind you how close you are to the Chesapeake Bay. For a nominal and voluntary community fee, you have access to a beautiful and relaxing beach as well as a boat ramp to launch your fun!
The luxury vinyl plank installed in 2020, will take the years and is easy to maintain. Bright plank baseboards add to the coastal style. The primary bedroom is spacious with a private bath and extra closet space. The additional bedrooms have custom closets and six-panel doors installed in 2020.
Screened porch off the driveway is a casual entrance to the kitchen. Epoxy flooring is new and the space just emplores relaxation. The added bonus is a beautifully created flex space that serves as a laundry room with additional storage options. The semi split room was last used as a high-tech space so is perfect for office, gaming, or playroom. It is separately conditioned with a slimline efficient unit installed 5/2021. Enjoy a nice flat lot with a firepit and an additional custom-made playset. Playset can also be excluded per your preference. The home sits quietly at the end of the cul-de-sac in the established community of Calvert Beach. Come see and feel. This is a must-see!
Location
State MD
County Calvert
Zoning R
Rooms
Other Rooms Sun/Florida Room, Laundry, Office
Main Level Bedrooms 3
Interior
Interior Features Breakfast Area, Dining Area, Primary Bath(s), Window Treatments, Upgraded Countertops, Entry Level Bedroom, Chair Railings, Built-Ins, Kitchen - Table Space, Pantry, Recessed Lighting, Stall Shower, Tub Shower, Wainscotting, Combination Dining/Living, Crown Moldings, Family Room Off Kitchen, Flat, Floor Plan - Open
Hot Water Electric
Heating Heat Pump(s), Other
Cooling Heat Pump(s)
Flooring Luxury Vinyl Plank
Fireplaces Number 1
Fireplaces Type Gas/Propane, Electric, Heatilator
Equipment Water Heater, Dishwasher, Dryer, Built-In Microwave, Extra Refrigerator/Freezer, Icemaker, Oven - Self Cleaning, Refrigerator, Oven/Range - Electric, Washer - Front Loading, Dryer - Front Loading
Fireplace Y
Window Features Bay/Bow,Screens,Casement
Appliance Water Heater, Dishwasher, Dryer, Built-In Microwave, Extra Refrigerator/Freezer, Icemaker, Oven - Self Cleaning, Refrigerator, Oven/Range - Electric, Washer - Front Loading, Dryer - Front Loading
Heat Source Electric, Propane - Leased
Laundry Main Floor
Exterior
Exterior Feature Patio(s), Screened, Enclosed
Garage Spaces 10.0
Fence Rear
Amenities Available Beach, Club House, Common Grounds, Community Center, Picnic Area, Boat Ramp
Waterfront N
Water Access Y
Water Access Desc Boat - Powered,Fishing Allowed,Private Access,Waterski/Wakeboard
Roof Type Asphalt
Accessibility None
Porch Patio(s), Screened, Enclosed
Total Parking Spaces 10
Garage N
Building
Lot Description Cul-de-sac, Front Yard, Landscaping, Level, No Thru Street, Rear Yard, SideYard(s)
Story 1
Foundation Slab
Sewer Private Septic Tank
Water Public
Architectural Style Ranch/Rambler
Level or Stories 1
Additional Building Above Grade, Below Grade
New Construction N
Schools
Elementary Schools Saint Leonard
Middle Schools Southern
High Schools Calvert
School District Calvert County Public Schools
Others
HOA Fee Include Parking Fee,Recreation Facility
Senior Community No
Tax ID 0501164635
Ownership Fee Simple
SqFt Source Assessor
Acceptable Financing FHA, USDA, VA, Cash, Conventional
Listing Terms FHA, USDA, VA, Cash, Conventional
Financing FHA,USDA,VA,Cash,Conventional
Special Listing Condition Standard
Read Less Info
Want to know what your home might be worth? Contact us for a FREE valuation!

Our team is ready to help you sell your home for the highest possible price ASAP

Bought with William Rabbitt • Home Towne Real Estate
GET MORE INFORMATION




