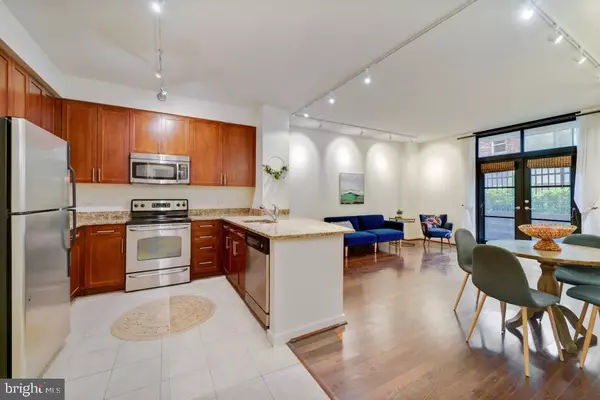For more information regarding the value of a property, please contact us for a free consultation.
Key Details
Sold Price $430,000
Property Type Condo
Sub Type Condo/Co-op
Listing Status Sold
Purchase Type For Sale
Square Footage 733 sqft
Price per Sqft $586
Subdivision Mt Vernon Square
MLS Listing ID DCDC2044224
Sold Date 06/15/22
Style Contemporary
Bedrooms 1
Full Baths 1
Condo Fees $545/mo
HOA Y/N N
Abv Grd Liv Area 733
Originating Board BRIGHT
Year Built 2008
Annual Tax Amount $2,979
Tax Year 2021
Property Description
This large, contemporary 1 bedroom with parking and private outdoor space has it all! From the moment you enter the Yale Loft courtyard, and enter into the breathtaking lobby and lounge with sweeping ceilings, you'll be mesmerized with the modern elegance and amenities of the building.
Once inside the condo, you'll appreciate the high ceilings, newly installed overhead lighting, new HVAC system, open floor plan, built-in shelving, and double doors that beckon you to the terrace. The modern kitchen with stainless steel appliance features ample cabinet space, granite countertops, and a peninsula with counter seating. The spacious bathroom can be accessed from the living area or the bedroom, and also features the in-unit washer and dryer. The bedroom is light and bright with large windows, is large enough to fit a desk and has a walk-in custom closet.
The private terrace, accessed from the living area, offers wood decking, extensive plantings for privacy, ample space for lounging or entertaining, and room for a grill!
Reserved leased parking in the building can convey and huge separately deeded storage unit is located a few steps down the hall.
In the summer, enjoy building's beautiful pool and roof deck. And if that's not enticing enough, you can exercise in a gorgeous loft-style gym that is on par with any gym around!
All of this in the heart of DC, with ample commuting options, and surrounded by dining, shopping, groceries, and more. Come make Yale Lofts #213 your own!
Location
State DC
County Washington
Zoning D-4-R
Rooms
Main Level Bedrooms 1
Interior
Interior Features Built-Ins, Combination Dining/Living, Floor Plan - Open, Kitchen - Island, Window Treatments, Wood Floors, Upgraded Countertops
Hot Water Electric
Heating Forced Air
Cooling Central A/C
Equipment Built-In Microwave, Dishwasher, Disposal, Dryer, Dryer - Front Loading, Oven/Range - Electric, Refrigerator, Stainless Steel Appliances, Washer, Washer - Front Loading, Washer/Dryer Stacked, Water Heater
Fireplace N
Window Features Double Pane
Appliance Built-In Microwave, Dishwasher, Disposal, Dryer, Dryer - Front Loading, Oven/Range - Electric, Refrigerator, Stainless Steel Appliances, Washer, Washer - Front Loading, Washer/Dryer Stacked, Water Heater
Heat Source Electric
Laundry Washer In Unit, Dryer In Unit, Has Laundry
Exterior
Garage Underground
Garage Spaces 1.0
Parking On Site 1
Amenities Available Common Grounds, Concierge, Elevator, Extra Storage, Fitness Center, Pool - Outdoor
Waterfront N
Water Access N
Accessibility Elevator
Total Parking Spaces 1
Garage Y
Building
Story 1
Unit Features Mid-Rise 5 - 8 Floors
Sewer Public Sewer
Water Public
Architectural Style Contemporary
Level or Stories 1
Additional Building Above Grade, Below Grade
New Construction N
Schools
School District District Of Columbia Public Schools
Others
Pets Allowed Y
HOA Fee Include Common Area Maintenance,Custodial Services Maintenance,Ext Bldg Maint,Health Club,Insurance,Management,Pool(s),Snow Removal,Trash,Sewer,Water
Senior Community No
Tax ID 0514//2068
Ownership Condominium
Security Features Desk in Lobby,Security System
Special Listing Condition Standard
Pets Description No Pet Restrictions
Read Less Info
Want to know what your home might be worth? Contact us for a FREE valuation!

Our team is ready to help you sell your home for the highest possible price ASAP

Bought with Jenniffer Paola Crowe • Samson Properties
GET MORE INFORMATION




