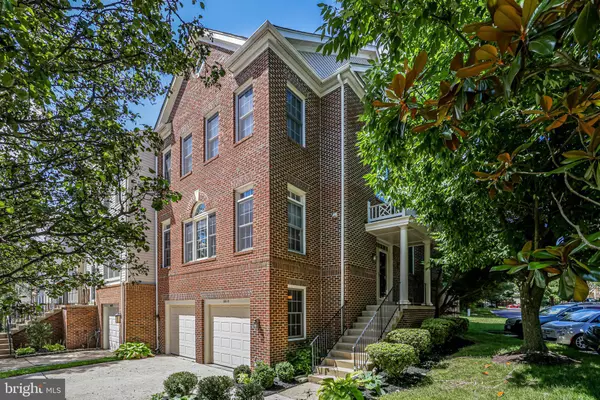For more information regarding the value of a property, please contact us for a free consultation.
Key Details
Sold Price $800,000
Property Type Townhouse
Sub Type End of Row/Townhouse
Listing Status Sold
Purchase Type For Sale
Square Footage 2,571 sqft
Price per Sqft $311
Subdivision Kingstowne
MLS Listing ID VAFX2073496
Sold Date 07/13/22
Style Colonial
Bedrooms 3
Full Baths 2
Half Baths 2
HOA Fees $108/mo
HOA Y/N Y
Abv Grd Liv Area 2,139
Originating Board BRIGHT
Year Built 1994
Annual Tax Amount $8,593
Tax Year 2021
Lot Size 3,054 Sqft
Acres 0.07
Property Description
Pride of ownership shows in this stately brick front, end unit townhome in the quiet, perfectly located neighborhood of Kingstowne. This meticulously maintained 3bd, 2 full, 2 half bath delivers over 2,500 sq.ft of living space spread across 3 levels! Gleaming hardwood floors, 2 car garage, crisp crown molding and rare contemporary floor plan are just some the features that make this home so desirable. The light filled living room boast custom built-in shelving and hardwood floors that usher you right into the elegant dining room accented with chair railing and plenty of space for all occasions. The stylish gourmet kitchen equipped with stainless steel appliances, granite counter tops, range hood and tile backsplash capture the essence of luxury. The kitchen windows allow you to overlook the lush yard with resurfaced deck, perfect for entertaining or dining al-fresco. A conveniently located powder room with pedestal sink round out the main level. Upstairs you'll find a large primary bedroom with vaulted ceilings and en-suite. Step in shower enhanced with neutral tile and double vanity sinks for ample storage. Down the hall is another full bath easily accessed by 2 additional bedrooms. Mosey on downstairs to the handsome fully finished basement with ample windows, builtin shelving entertainment/flex space and half bath, this space is ready for you to relax and unwind. Residents enjoy a vast amount of amenities including 12 miles of walking trails, two outdoor swimming pools, six tennis courts and three sand volleyball courts, twenty-five tot lots, an aerobics studio, three multi-purpose courts and two fitness centers. 5 minute walk to the Kingstowne Town Center. Easy access to 495, multiple metro stops, this home is centrally located yet tucked away. Plenty of diverse shopping and dining. Close to DC, Pentagon, Amazon HQ2 and local military bases. If you're searching for a home with enduring quality and character in a fantastic location to live and thrive, then look no further-it awaits you here.
Location
State VA
County Fairfax
Zoning 304
Rooms
Other Rooms Living Room, Dining Room, Primary Bedroom, Bedroom 2, Kitchen, Family Room, Bedroom 1, Recreation Room
Basement Fully Finished
Interior
Interior Features Built-Ins, Carpet, Combination Dining/Living, Dining Area, Family Room Off Kitchen, Floor Plan - Traditional, Formal/Separate Dining Room, Kitchen - Eat-In, Kitchen - Table Space, Pantry, Walk-in Closet(s), Wood Floors
Hot Water Natural Gas
Heating Forced Air
Cooling Central A/C
Flooring Carpet, Wood
Fireplaces Number 1
Fireplaces Type Gas/Propane
Equipment Built-In Microwave, Dishwasher, Disposal, Dryer, Refrigerator, Stainless Steel Appliances, Stove, Washer
Furnishings No
Fireplace Y
Appliance Built-In Microwave, Dishwasher, Disposal, Dryer, Refrigerator, Stainless Steel Appliances, Stove, Washer
Heat Source Natural Gas
Exterior
Exterior Feature Deck(s)
Garage Garage Door Opener, Garage - Front Entry
Garage Spaces 2.0
Fence Rear, Wood
Amenities Available Picnic Area, Pool - Outdoor, Basketball Courts, Bike Trail, Common Grounds, Community Center, Exercise Room, Jog/Walk Path, Lake, Recreational Center, Soccer Field, Tennis Courts, Tot Lots/Playground, Volleyball Courts, Water/Lake Privileges
Waterfront N
Water Access N
Roof Type Asphalt
Accessibility None
Porch Deck(s)
Attached Garage 2
Total Parking Spaces 2
Garage Y
Building
Story 3
Foundation Brick/Mortar
Sewer Public Sewer
Water Public
Architectural Style Colonial
Level or Stories 3
Additional Building Above Grade, Below Grade
Structure Type 9'+ Ceilings
New Construction N
Schools
Elementary Schools Franconia
Middle Schools Twain
High Schools Edison
School District Fairfax County Public Schools
Others
HOA Fee Include Common Area Maintenance,Insurance,Management,Pool(s),Recreation Facility,Reserve Funds,Road Maintenance,Snow Removal,Trash
Senior Community No
Tax ID 0912 14 0102B
Ownership Fee Simple
SqFt Source Assessor
Acceptable Financing Conventional, Cash, FHA, VA
Listing Terms Conventional, Cash, FHA, VA
Financing Conventional,Cash,FHA,VA
Special Listing Condition Standard
Read Less Info
Want to know what your home might be worth? Contact us for a FREE valuation!

Our team is ready to help you sell your home for the highest possible price ASAP

Bought with Kimberlee Randall • EXP Realty, LLC
GET MORE INFORMATION


