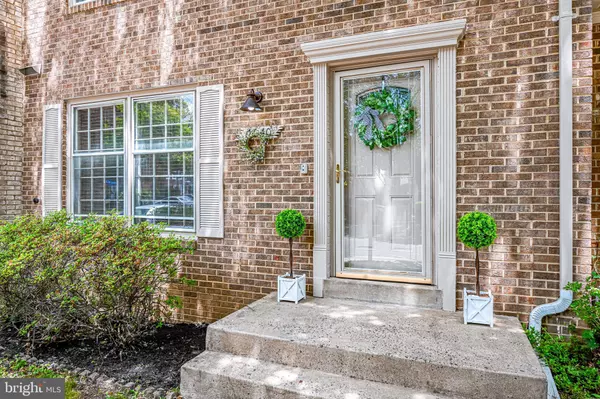For more information regarding the value of a property, please contact us for a free consultation.
Key Details
Sold Price $570,000
Property Type Townhouse
Sub Type Interior Row/Townhouse
Listing Status Sold
Purchase Type For Sale
Square Footage 2,284 sqft
Price per Sqft $249
Subdivision Bethelen Woods
MLS Listing ID VAFX2068480
Sold Date 06/17/22
Style Colonial
Bedrooms 3
Full Baths 3
Half Baths 1
HOA Fees $95/qua
HOA Y/N Y
Abv Grd Liv Area 1,584
Originating Board BRIGHT
Year Built 1980
Annual Tax Amount $5,874
Tax Year 2022
Lot Size 1,700 Sqft
Acres 0.04
Property Description
Location, location, location!!This beautiful town home in a desirable neighborhood located off of Fairfax county pkwy. Easy access to Franconia Springfield Metro, Gambrill park &ride, I395, FT Belvoir, Springfield town center,Lake Mercer park which offers a recreational center, trails, and dog park, NGA, Costco... Three bedroom, Three and half bathroom with an inviting floor plan with many upgrades. Renovated kitchen with new countertops,SS appliances, new tile and back splash. Open concept dinning and living room with new added recessed lights and new fixture. New hardwood flooring in the dinning room and the stairs going up and down and fresh re stain floor in foyer. Many upgrades in all the bathrooms through out the house. New added recessed lights in the master bedroom and new added fixture to the master bedroom seating area. New added fixtures to bedroom2 and 3. Walkout basement with brand new sliding door to a beautiful patio looking out to the trees. Wood burning fire place in the family room with all new added recessed light. Remodeled full bathroom in the basement. Fully finished and separate laundry room with plenty of space for storage. 4yr old Air conditioner ,4 year old water heater,10 year old roof. The house has been power washed. Seller is willing to pay $5500.00 for new windows for the right offer. Our asking price is 50k less than 7312 eggar woods which just closed on 5/18 for 600k!!
Location
State VA
County Fairfax
Zoning 303
Rooms
Other Rooms Living Room, Dining Room, Primary Bedroom, Bedroom 2, Bedroom 3, Kitchen, Family Room, Foyer, Laundry, Bathroom 2, Bathroom 3, Primary Bathroom
Basement Daylight, Full, Fully Finished, Rear Entrance, Walkout Level
Interior
Hot Water Electric
Heating Heat Pump(s)
Cooling Central A/C
Flooring Carpet, Hardwood, Ceramic Tile
Fireplaces Number 1
Fireplaces Type Wood
Equipment Built-In Microwave, Dishwasher, Disposal, Refrigerator, Stainless Steel Appliances
Fireplace Y
Appliance Built-In Microwave, Dishwasher, Disposal, Refrigerator, Stainless Steel Appliances
Heat Source Natural Gas
Laundry Basement
Exterior
Exterior Feature Patio(s)
Parking On Site 2
Fence Fully, Wood
Amenities Available Tot Lots/Playground
Water Access N
View Trees/Woods
Accessibility None
Porch Patio(s)
Garage N
Building
Story 3
Foundation Other
Sewer Public Septic, Public Sewer
Water Public
Architectural Style Colonial
Level or Stories 3
Additional Building Above Grade, Below Grade
New Construction N
Schools
School District Fairfax County Public Schools
Others
Pets Allowed Y
HOA Fee Include Common Area Maintenance,Snow Removal,Trash
Senior Community No
Tax ID 0894 10 0099
Ownership Fee Simple
SqFt Source Estimated
Special Listing Condition Standard
Pets Allowed No Pet Restrictions
Read Less Info
Want to know what your home might be worth? Contact us for a FREE valuation!

Our team is ready to help you sell your home for the highest possible price ASAP

Bought with annelee farrar • Pearson Smith Realty, LLC



