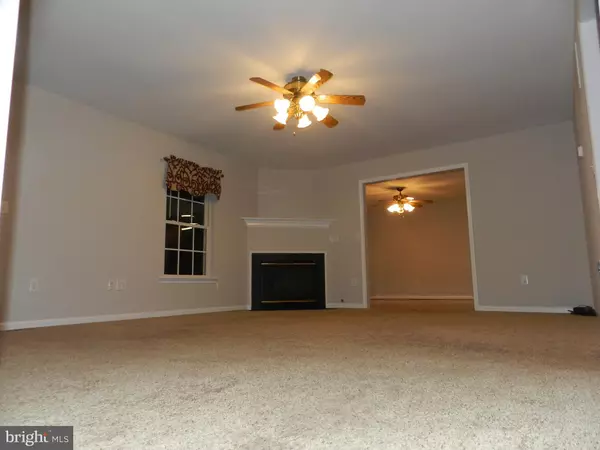For more information regarding the value of a property, please contact us for a free consultation.
Key Details
Sold Price $415,000
Property Type Single Family Home
Sub Type Detached
Listing Status Sold
Purchase Type For Sale
Square Footage 2,764 sqft
Price per Sqft $150
Subdivision None Available
MLS Listing ID VACU2003560
Sold Date 08/10/22
Style Ranch/Rambler
Bedrooms 3
Full Baths 3
HOA Y/N N
Abv Grd Liv Area 1,390
Originating Board BRIGHT
Year Built 1999
Annual Tax Amount $2,026
Tax Year 2021
Lot Size 1.690 Acres
Acres 1.69
Property Description
Exceptionally Maintained One Owner Custom Built Home offers privacy and Convenience! Located in the much desired area of Whiteshop just south of the town of Culpeper. This home features a large Country Kitchen with a moveable Island meeting every chefs needs. The Family room is center of the home with a corner gas fireplace and access to a huge Screened Porch overlooking the rear yard. The laundry is off of the kitchen with extra shelving for pantry use. There are 2 Expansive Bedrooms with 2 full Baths on the main level. The stairs lead to the basement where another huge Rec Room is open for all uses, another large bedroom and full bath plus another bonus room. Full house has been painted including garage, Basement has all new flooring, plus New Roof in 2022, New Hot Water Heater 2022, and HVAC replaced in 2019. Well pump replaced less than 5 years ago. Dreaming of perfection - you've found it here! Enjoy the peaceful private sitting on the large patio or screened porch or simply play a little yard game in the small yard. It offers a little of all but nothing large to maintain! Best of all Worlds awaits you here!
Location
State VA
County Culpeper
Zoning R1
Rooms
Other Rooms Primary Bedroom, Bedroom 2, Kitchen, Family Room, Foyer, Recreation Room, Bathroom 2, Bathroom 3, Bonus Room, Primary Bathroom, Screened Porch
Basement Daylight, Full, Connecting Stairway, Fully Finished, Heated, Improved, Outside Entrance, Interior Access, Side Entrance
Main Level Bedrooms 2
Interior
Hot Water Electric
Heating Heat Pump(s)
Cooling Ceiling Fan(s), Central A/C
Flooring Carpet, Hardwood, Luxury Vinyl Plank, Vinyl
Fireplaces Number 1
Fireplaces Type Gas/Propane
Equipment Dishwasher, Cooktop, Exhaust Fan, Microwave, Oven - Wall, Refrigerator, Water Conditioner - Owned, Water Heater
Fireplace Y
Appliance Dishwasher, Cooktop, Exhaust Fan, Microwave, Oven - Wall, Refrigerator, Water Conditioner - Owned, Water Heater
Heat Source Electric
Laundry Main Floor
Exterior
Exterior Feature Brick, Patio(s), Porch(es), Screened
Garage Garage - Front Entry, Garage Door Opener, Oversized
Garage Spaces 10.0
Waterfront N
Water Access N
Roof Type Architectural Shingle
Street Surface Paved
Accessibility Other
Porch Brick, Patio(s), Porch(es), Screened
Attached Garage 2
Total Parking Spaces 10
Garage Y
Building
Lot Description Secluded, Trees/Wooded
Story 1
Foundation Brick/Mortar, Concrete Perimeter, Permanent, Slab
Sewer On Site Septic
Water Well
Architectural Style Ranch/Rambler
Level or Stories 1
Additional Building Above Grade, Below Grade
New Construction N
Schools
Middle Schools Floyd T. Binns
High Schools Eastern View
School District Culpeper County Public Schools
Others
Senior Community No
Tax ID 49 40B2
Ownership Fee Simple
SqFt Source Assessor
Special Listing Condition Standard
Read Less Info
Want to know what your home might be worth? Contact us for a FREE valuation!

Our team is ready to help you sell your home for the highest possible price ASAP

Bought with Shannon G Hudson • RE/MAX Realty Specialists
GET MORE INFORMATION




