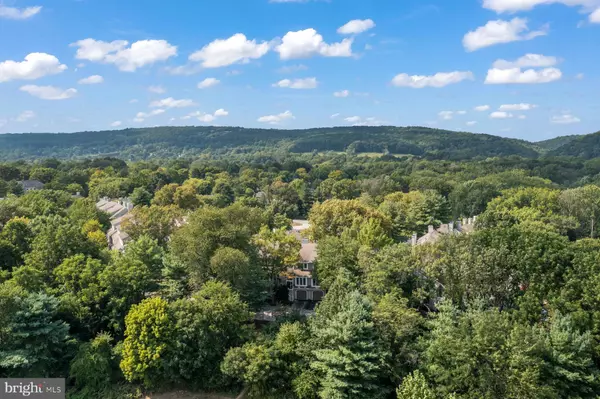For more information regarding the value of a property, please contact us for a free consultation.
Key Details
Sold Price $515,000
Property Type Townhouse
Sub Type Interior Row/Townhouse
Listing Status Sold
Purchase Type For Sale
Square Footage 1,802 sqft
Price per Sqft $285
Subdivision Chesterbrook
MLS Listing ID PACT2031546
Sold Date 09/29/22
Style Contemporary,Craftsman
Bedrooms 2
Full Baths 2
Half Baths 1
HOA Fees $188/mo
HOA Y/N Y
Abv Grd Liv Area 1,552
Originating Board BRIGHT
Year Built 1987
Annual Tax Amount $5,402
Tax Year 2022
Lot Size 1,490 Sqft
Acres 0.03
Lot Dimensions 0.00 x 0.00
Property Description
Welcome to your newly updated townhome of 51 Cabot Drive, Wayne, Pa. This is a spacious unit in the very desirable Chesterbrook within T/E School District. This bright and airy townhome with three levels consisting of a primary bedroom an en suite that was just tastefully redone. In addition to the primary en suite, the second floor full bath has been upgraded with a new vanity, faucet, toilet, fresh paint, and lighting. On the main level there is a new stainless steel kitchen with granite look counter tops, a new stainless steel sink and faucet. The eat in kitchen has an extended island for seating in addition to beautiful views of Wilson Park. The living room has a wood burning fireplace and sliders to a deck. The kitchen and foyer are hardwood and there is a 2 story foyer with skylight. The entry hall leads to finished lower level that could be used as a recreational room or 3rd bedroom. It also opens on to a patio. On the lower level there is also a half bath with a new vanity, faucet and toilet. This wonderful townhome has been freshly painted throughout. Don't wait too long to see this great townhome located in a park like setting with all of the amenities it has to offer. This is a rare chance to own a wonderful home in a great location. Conveniently located to Chesterbrook shopping center, King of Prussia town center and mall, quick walk to Wilson Park, Valley Forge Park, trains, restaurants and main line amenities.
Location
State PA
County Chester
Area Tredyffrin Twp (10343)
Zoning RESIDENTIAL
Rooms
Basement Fully Finished
Main Level Bedrooms 2
Interior
Hot Water Natural Gas
Heating Central
Cooling Central A/C
Fireplaces Number 1
Heat Source Natural Gas
Exterior
Garage Basement Garage, Garage Door Opener, Inside Access
Garage Spaces 1.0
Waterfront N
Water Access N
Accessibility 2+ Access Exits
Parking Type Attached Garage, Driveway, Parking Lot
Attached Garage 1
Total Parking Spaces 1
Garage Y
Building
Story 2.5
Foundation Block
Sewer Public Sewer
Water Public
Architectural Style Contemporary, Craftsman
Level or Stories 2.5
Additional Building Above Grade, Below Grade
New Construction N
Schools
School District Tredyffrin-Easttown
Others
Pets Allowed Y
Senior Community No
Tax ID 43-05 -3488
Ownership Fee Simple
SqFt Source Assessor
Acceptable Financing Cash, Conventional, FHA, Other
Listing Terms Cash, Conventional, FHA, Other
Financing Cash,Conventional,FHA,Other
Special Listing Condition Standard
Pets Description No Pet Restrictions
Read Less Info
Want to know what your home might be worth? Contact us for a FREE valuation!

Our team is ready to help you sell your home for the highest possible price ASAP

Bought with Ainlay Dixon • BHHS Fox & Roach Wayne-Devon
GET MORE INFORMATION




