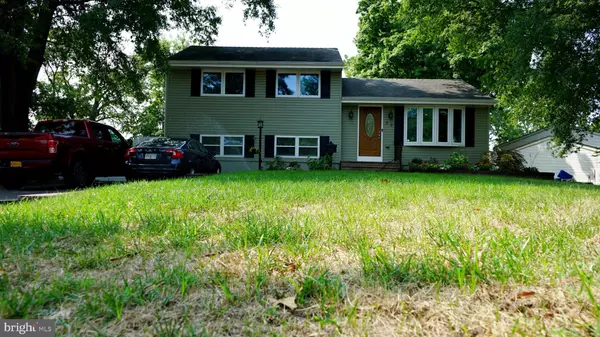For more information regarding the value of a property, please contact us for a free consultation.
Key Details
Sold Price $358,000
Property Type Single Family Home
Sub Type Detached
Listing Status Sold
Purchase Type For Sale
Square Footage 1,712 sqft
Price per Sqft $209
Subdivision Cameo Village
MLS Listing ID NJCD2035134
Sold Date 11/15/22
Style Colonial,Split Level
Bedrooms 3
Full Baths 2
HOA Y/N N
Abv Grd Liv Area 1,712
Originating Board BRIGHT
Year Built 1960
Annual Tax Amount $7,550
Tax Year 2020
Lot Size 0.287 Acres
Acres 0.29
Lot Dimensions 100.00 x 125.00
Property Description
Welcome home! Just in time for the upcoming holidays. 59 Haddon Ave is a beautiful home with four bedrooms, two bathrooms that you will easily fall in love with. It has a spacious open concept floor plan with plank flooring and recessed lighting throughout the main floor. An absolute gorgeous kitchen with granite countertops, stainless steel appliances, glass backsplash and a center island with counter seating. A dining room for family dining which leads out onto a maintenance free composite deck. Upstairs you will find three bedrooms, a full bathroom with a jetted soaking tub for relaxation. On the lower level there is a fourth bedroom or you can use it for another family room. There is another full bathroom, laundry area and a mud room which leads out into a large backyard which has a shed for storage and a fire pit where you can entertain meaningful conversations or simply have fun. This home has a 2-zone Heat, central AC and a tankless water heater. Located near Blueberry Hill Trail where you can walk or ride your bike, restaurants and shopping this move in ready home can be your Home Sweet Home! Schedule your tour today!
Location
State NJ
County Camden
Area Gibbsboro Boro (20413)
Zoning R
Rooms
Other Rooms Living Room, Bedroom 2, Bedroom 3, Kitchen, Bedroom 1, Laundry
Interior
Interior Features Floor Plan - Open, Kitchen - Eat-In, Kitchen - Island, Tub Shower, Wood Floors, Carpet
Hot Water Tankless
Heating Forced Air
Cooling Central A/C
Flooring Hardwood
Equipment Stainless Steel Appliances, Washer, Dryer
Fireplace N
Appliance Stainless Steel Appliances, Washer, Dryer
Heat Source Natural Gas
Laundry Lower Floor
Exterior
Exterior Feature Deck(s)
Garage Spaces 3.0
Fence Vinyl
Utilities Available Cable TV
Waterfront N
Water Access N
Roof Type Shingle,Pitched
Accessibility None
Porch Deck(s)
Total Parking Spaces 3
Garage N
Building
Story 2
Foundation Concrete Perimeter
Sewer Public Sewer
Water Public
Architectural Style Colonial, Split Level
Level or Stories 2
Additional Building Above Grade, Below Grade
New Construction N
Schools
School District Gibbsboro Public Schools
Others
Senior Community No
Tax ID 13-00102-00024
Ownership Fee Simple
SqFt Source Assessor
Acceptable Financing Cash, Conventional, FHA, VA
Listing Terms Cash, Conventional, FHA, VA
Financing Cash,Conventional,FHA,VA
Special Listing Condition Standard
Read Less Info
Want to know what your home might be worth? Contact us for a FREE valuation!

Our team is ready to help you sell your home for the highest possible price ASAP

Bought with Non Member • Non Subscribing Office
GET MORE INFORMATION




