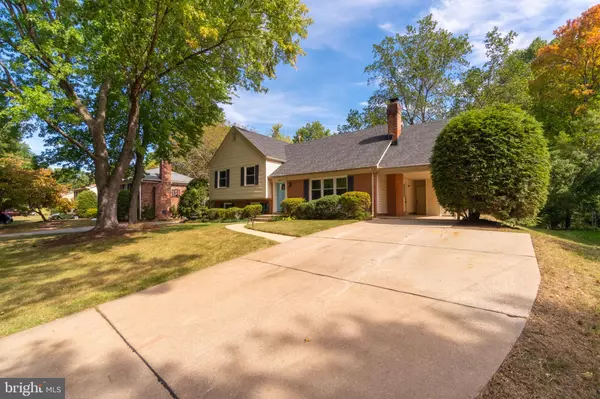For more information regarding the value of a property, please contact us for a free consultation.
Key Details
Sold Price $835,000
Property Type Single Family Home
Sub Type Detached
Listing Status Sold
Purchase Type For Sale
Square Footage 2,410 sqft
Price per Sqft $346
Subdivision Collingwood Springs
MLS Listing ID VAFX2094166
Sold Date 01/09/23
Style Split Level
Bedrooms 4
Full Baths 2
Half Baths 1
HOA Y/N N
Abv Grd Liv Area 2,410
Originating Board BRIGHT
Year Built 1967
Annual Tax Amount $8,042
Tax Year 2022
Lot Size 10,660 Sqft
Acres 0.24
Property Description
*** Beautifully Remodeled, GREAT LOCATION!! ***
Nestled on 0.24 acre in the desired Fort Hunt area, with no HOA, this beautifully remodeled 4-level, 4 bedrooms, 2.5 bathrooms home, affords plenty of room for living and entertaining. A spacious backyard with concrete patio that is great for both entertaining and relaxing makes it a perfect place to unwind after a long working day. A welcoming foyer ushers you into a bright, light-filled move in ready home with recess lighting on main and lower level, refinished hardwood floors on the main and upper levels and new carpet on the lower level. The main level features a living room with wood-burning masonry fireplace with brick surround and mantel, a brand new kitchen with quality stainless steel appliances, quartz countertops, tile backsplash, kitchen pantry, an open dining room off kitchen with access to carport, work shed and a beautiful spacious backyard. The first upper level features 3 of the 4 bedrooms and a shared bathroom. The second upper level features the master bedroom with attached bathroom and walk-in closet. A spacious family room and a powder room compliment the lower living area of the home.
Other features include a one-year home warranty, newer roof, new windows, new HVAC, new hot water heater, new upgraded electric panel, updated light fixtures, new bathrooms, fresh paint throughout the house, pot filler faucet, lighted vanity mirror and bluetooth speaker in the master bathroom. Conveniently located near George Washington Memorial Pkwy, Fort Belvoir, Mount Vernon, Fort Hunt Park, Commuter bus stop, shopping, restaurants, and more; easy access to major highways to the Pentagon, DC, National Landing and DCA National Airport.
*** For a gem of a home in a spectacular community, come home to 8319 Riverside Rd! ***
Location
State VA
County Fairfax
Zoning 130
Rooms
Other Rooms Living Room, Dining Room, Primary Bedroom, Bedroom 2, Bedroom 3, Bedroom 4, Kitchen, Foyer, Recreation Room, Bathroom 2, Attic, Primary Bathroom, Half Bath
Basement Fully Finished, Daylight, Full, Full, Heated, Improved, Outside Entrance, Rear Entrance, Windows, Connecting Stairway, Interior Access, Walkout Stairs
Interior
Interior Features Floor Plan - Open, Floor Plan - Traditional, Wood Floors, Attic, Combination Kitchen/Dining, Crown Moldings, Dining Area, Ceiling Fan(s), Kitchen - Eat-In, Kitchen - Island, Pantry, Primary Bath(s), Recessed Lighting, Soaking Tub, Stall Shower, Tub Shower, Upgraded Countertops, Walk-in Closet(s), Other
Hot Water Natural Gas
Heating Central, Forced Air
Cooling Central A/C, Ceiling Fan(s)
Flooring Wood, Ceramic Tile
Fireplaces Number 1
Fireplaces Type Wood, Mantel(s)
Equipment Dishwasher, Disposal, Dryer - Front Loading, Icemaker, Oven/Range - Gas, Range Hood, Refrigerator, Stainless Steel Appliances, Washer - Front Loading
Fireplace Y
Window Features Insulated,Screens
Appliance Dishwasher, Disposal, Dryer - Front Loading, Icemaker, Oven/Range - Gas, Range Hood, Refrigerator, Stainless Steel Appliances, Washer - Front Loading
Heat Source Natural Gas
Laundry Lower Floor
Exterior
Exterior Feature Patio(s)
Garage Spaces 4.0
Fence Partially, Rear
Utilities Available Natural Gas Available, Sewer Available, Water Available, Electric Available
Water Access N
View Garden/Lawn, Street, Trees/Woods
Roof Type Composite,Shingle
Accessibility None
Porch Patio(s)
Total Parking Spaces 4
Garage N
Building
Lot Description Front Yard, Rear Yard, Landscaping
Story 5
Foundation Block
Sewer Public Sewer
Water Public
Architectural Style Split Level
Level or Stories 5
Additional Building Above Grade
Structure Type Vaulted Ceilings
New Construction N
Schools
Elementary Schools Stratford Landing
Middle Schools Sandburg
High Schools West Potomac
School District Fairfax County Public Schools
Others
Pets Allowed Y
Senior Community No
Tax ID 1023 15 0068
Ownership Fee Simple
SqFt Source Assessor
Special Listing Condition Standard
Pets Allowed No Pet Restrictions
Read Less Info
Want to know what your home might be worth? Contact us for a FREE valuation!

Our team is ready to help you sell your home for the highest possible price ASAP

Bought with Tammy L Irby • Samson Properties



