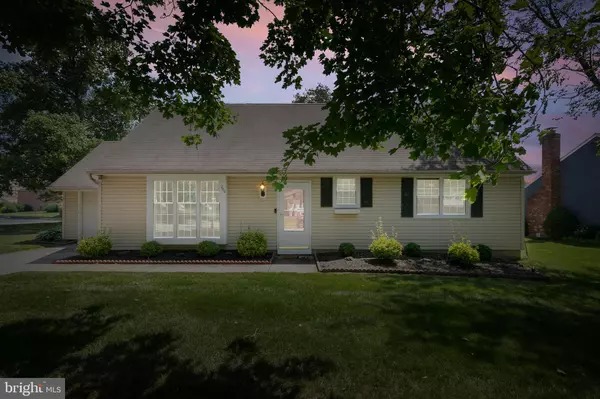For more information regarding the value of a property, please contact us for a free consultation.
Key Details
Sold Price $330,000
Property Type Single Family Home
Sub Type Detached
Listing Status Sold
Purchase Type For Sale
Square Footage 1,638 sqft
Price per Sqft $201
Subdivision Tenby Chase
MLS Listing ID NJBL2028294
Sold Date 01/16/23
Style Cape Cod
Bedrooms 4
Full Baths 2
HOA Y/N N
Abv Grd Liv Area 1,638
Originating Board BRIGHT
Year Built 1976
Annual Tax Amount $8,080
Tax Year 2022
Lot Size 0.287 Acres
Acres 0.29
Lot Dimensions 100.00 x 125.00
Property Description
Back on the market! The seller is willing to offer the buyer a "1-0 buy down of rate" that will save the new buyer up to $200 a month on their future mortgage payment! This charming 4 bed, 2 bath Cape Cod style home located in desirable Tenby Chase is ready for its 2nd owner. Only one owner has lovingly maintained it for the past 46 years! Step into the large living room with bay window. Gather in the expansive, renovated kitchen with gorgeous laminate floors, white cabinets, granite countertops and stainless steel appliances. The laundry room is conveniently located off of the kitchen. The first floor features 2 bedrooms and a renovated, full bathroom. The second floor offers 2 more bedrooms and a full bathroom that are all freshly painted. This home sits on a large corner lot, has plenty of driveway parking and an attached 1 car garage.
Location
State NJ
County Burlington
Area Delran Twp (20310)
Zoning RES
Rooms
Other Rooms Living Room, Bedroom 2, Bedroom 3, Bedroom 4, Kitchen, Bedroom 1
Main Level Bedrooms 2
Interior
Interior Features Carpet, Ceiling Fan(s), Entry Level Bedroom, Floor Plan - Traditional, Kitchen - Eat-In
Hot Water Oil
Heating Central
Cooling Central A/C
Flooring Carpet, Laminate Plank
Equipment Stainless Steel Appliances, Dishwasher, Dryer, Refrigerator, Washer, Oven/Range - Electric
Fireplace N
Window Features Bay/Bow
Appliance Stainless Steel Appliances, Dishwasher, Dryer, Refrigerator, Washer, Oven/Range - Electric
Heat Source Oil
Laundry Main Floor
Exterior
Garage Garage Door Opener
Garage Spaces 3.0
Waterfront N
Water Access N
Roof Type Shingle
Accessibility None
Attached Garage 1
Total Parking Spaces 3
Garage Y
Building
Lot Description Corner
Story 2
Foundation Slab
Sewer Public Sewer
Water Public
Architectural Style Cape Cod
Level or Stories 2
Additional Building Above Grade, Below Grade
Structure Type Dry Wall
New Construction N
Schools
School District Delran Township Public Schools
Others
Senior Community No
Tax ID 10-00135-00007
Ownership Fee Simple
SqFt Source Assessor
Acceptable Financing Conventional, FHA, VA
Listing Terms Conventional, FHA, VA
Financing Conventional,FHA,VA
Special Listing Condition Standard
Read Less Info
Want to know what your home might be worth? Contact us for a FREE valuation!

Our team is ready to help you sell your home for the highest possible price ASAP

Bought with Non Member • Non Subscribing Office
GET MORE INFORMATION




