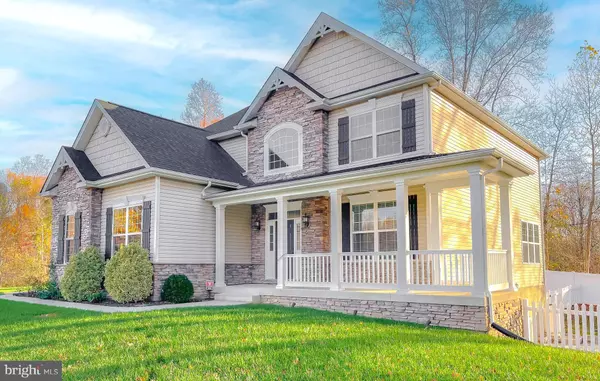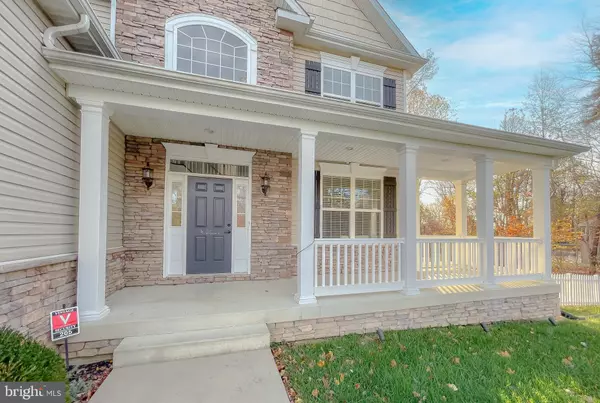For more information regarding the value of a property, please contact us for a free consultation.
Key Details
Sold Price $571,000
Property Type Single Family Home
Sub Type Detached
Listing Status Sold
Purchase Type For Sale
Square Footage 3,718 sqft
Price per Sqft $153
Subdivision Parrans Choice
MLS Listing ID MDCA2009240
Sold Date 01/23/23
Style Colonial
Bedrooms 4
Full Baths 3
Half Baths 1
HOA Fees $12/ann
HOA Y/N Y
Abv Grd Liv Area 2,668
Originating Board BRIGHT
Year Built 2014
Annual Tax Amount $4,739
Tax Year 2022
Lot Size 0.700 Acres
Acres 0.7
Property Description
Stunning Sandhill! Step across the inviting front porch, open the front door and gleaming hardwood floors greet you and continue throughout this 4 bedroom, 3.5 bath Parran's Choice Colonial. Natural light shines through the Palladian window of the two-story foyer and the oversize rear windows, highlighting the lovely features of this open concept home. Nine foot ceilings, crown molding and chair rail and custom built-in shelving are just a few of the special touches. The chef's delight eat-in-kitchen will be where everyone will want to gather. Stainless steel appliances, granite countertops, a huge island w/ breakfast bar and wall oven/microwave complement the gorgeous white cabinets. Off the kitchen, the keeping room with its stone hearth, gas fireplace, custom arched window and TV nook, is a cozy spot to enjoy a cup of coffee, a good book or conversation. Loads of entertaining space and premium outdoor living is found on the composite deck with outdoor speakers and the large paver patio off the walk-out lower level. The primary ensuite includes a huge walk-in closet, double vanities and tiled soaking tub and shower. Three more good-size bedrooms upstairs provide plenty of space for everyone. Convenient upstairs laundry. The finished lower level with vinyl plank flooring has enough room for just about anything you want - a home theater, game room, fitness center, music room - you name it! A full bath, recessed lighting and unfinished storage are also found downstairs. Keep cars warm and dry in the side-load two-car garage and an additional storage shed helps keep the garage clutter-free. The yard is partially fenced, a plus for those with small kids or dogs. PAX NAS, D.C., Annapolis or Prince Frederick are all an easy commute from this central Calvert location. This beautiful home is one you will not want to miss. Schedule your showing today!
Location
State MD
County Calvert
Zoning RUR
Rooms
Other Rooms Dining Room, Primary Bedroom, Bedroom 2, Bedroom 3, Bedroom 4, Kitchen, Family Room, Laundry, Recreation Room, Storage Room, Bathroom 1, Bathroom 2, Bonus Room, Primary Bathroom
Basement Fully Finished, Walkout Level
Interior
Interior Features Built-Ins, Carpet, Ceiling Fan(s), Combination Kitchen/Living, Crown Moldings, Dining Area, Family Room Off Kitchen, Floor Plan - Open, Formal/Separate Dining Room, Kitchen - Eat-In, Kitchen - Island, Soaking Tub, Walk-in Closet(s), Upgraded Countertops, Wood Floors
Hot Water Electric
Heating Heat Pump(s)
Cooling Central A/C
Flooring Carpet, Hardwood, Luxury Vinyl Plank
Fireplaces Number 1
Fireplaces Type Gas/Propane
Equipment Built-In Microwave, Cooktop, Dishwasher, Dryer, Oven - Wall, Refrigerator, Stainless Steel Appliances, Washer
Fireplace Y
Appliance Built-In Microwave, Cooktop, Dishwasher, Dryer, Oven - Wall, Refrigerator, Stainless Steel Appliances, Washer
Heat Source Electric, Propane - Leased
Laundry Upper Floor
Exterior
Exterior Feature Deck(s), Patio(s)
Garage Garage - Side Entry, Garage Door Opener
Garage Spaces 2.0
Fence Privacy, Vinyl
Waterfront N
Water Access N
Roof Type Architectural Shingle
Street Surface Black Top
Accessibility None
Porch Deck(s), Patio(s)
Attached Garage 2
Total Parking Spaces 2
Garage Y
Building
Lot Description Cul-de-sac
Story 3
Foundation Concrete Perimeter
Sewer On Site Septic
Water Well
Architectural Style Colonial
Level or Stories 3
Additional Building Above Grade, Below Grade
Structure Type 9'+ Ceilings,Dry Wall,High
New Construction N
Schools
Elementary Schools Saint Leonard
Middle Schools Southern
High Schools Calvert
School District Calvert County Public Schools
Others
Pets Allowed Y
Senior Community No
Tax ID 0501236911
Ownership Fee Simple
SqFt Source Assessor
Security Features Exterior Cameras,Security System
Acceptable Financing Cash, Conventional, FHA, VA
Listing Terms Cash, Conventional, FHA, VA
Financing Cash,Conventional,FHA,VA
Special Listing Condition Standard
Pets Description No Pet Restrictions
Read Less Info
Want to know what your home might be worth? Contact us for a FREE valuation!

Our team is ready to help you sell your home for the highest possible price ASAP

Bought with Delaney I Burgess • RE/MAX United Real Estate
GET MORE INFORMATION




