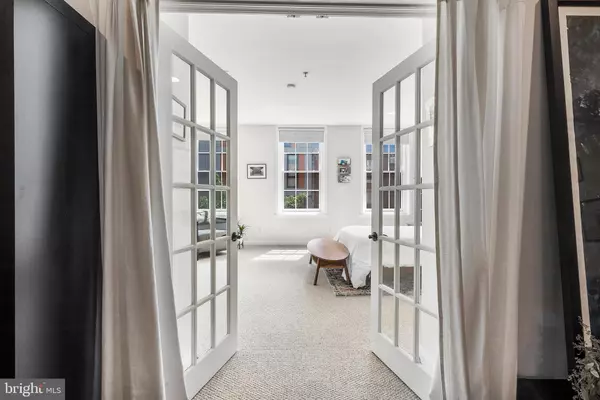For more information regarding the value of a property, please contact us for a free consultation.
Key Details
Sold Price $285,000
Property Type Condo
Sub Type Condo/Co-op
Listing Status Sold
Purchase Type For Sale
Square Footage 980 sqft
Price per Sqft $290
Subdivision Old City
MLS Listing ID PAPH2120012
Sold Date 01/26/23
Style Other
Bedrooms 1
Full Baths 1
Condo Fees $451/mo
HOA Y/N N
Abv Grd Liv Area 980
Originating Board BRIGHT
Year Built 1900
Annual Tax Amount $3,828
Tax Year 2023
Lot Dimensions 0.00 x 0.00
Property Description
Welcome to this bright, well-maintained 1 bedroom, 1 bath condo located in the heart of Old City, a neighborhood immersed in culture, fine dining and creativity.
Situated in Cook's Row Condominium, one of Philadelphia's finest examples of adaptive reuse living.
Step into this stunning space with refinished original hardwood floors, high ceilings and an open concept floor plan. Head through French doors (with transom) into your sun filled bedroom. Large, customized historic double pane windows (installed in 2015) are stunning and efficient. Two large closets with custom built-ins shelving complete the bedroom.
The stylish modern kitchen includes breakfast bar seating, granite countertops, designer backsplash, stainless steel appliances and ample cabinet storage. With an in-unit laundry room for your convenience and a personal storage unit located in the building's basement, this unit has it all!
Don't miss out on this charming condo in a fantastic location, with easy access to 1-95, 1-76, the Ben Franklin Bridge and the Market/Frankford line, and just a short walk to Penn's Landing, Market Street, Independence Mall and all that Old City has to offer. Historic Old City is one of Philadelphia's most popular neighborhoods for nightlife, boutique shopping, art, history, and so much more!
Location
State PA
County Philadelphia
Area 19106 (19106)
Zoning CMX3
Rooms
Other Rooms Kitchen, Bedroom 1, Great Room, Laundry, Bathroom 1
Basement Full
Main Level Bedrooms 1
Interior
Interior Features Wood Floors, Combination Dining/Living, Floor Plan - Open, Walk-in Closet(s), Tub Shower
Hot Water Electric
Heating Forced Air
Cooling Central A/C
Flooring Hardwood, Ceramic Tile
Equipment Stainless Steel Appliances
Fireplace N
Appliance Stainless Steel Appliances
Heat Source Electric
Laundry Dryer In Unit, Washer In Unit
Exterior
Amenities Available Elevator, Extra Storage, Common Grounds
Water Access N
Accessibility None
Garage N
Building
Story 1
Unit Features Garden 1 - 4 Floors
Sewer Public Sewer
Water Public
Architectural Style Other
Level or Stories 1
Additional Building Above Grade, Below Grade
New Construction N
Schools
School District The School District Of Philadelphia
Others
Pets Allowed Y
HOA Fee Include Common Area Maintenance,Water,Sewer,Ext Bldg Maint
Senior Community No
Tax ID 888049233
Ownership Condominium
Security Features Security System
Special Listing Condition Standard
Pets Allowed Case by Case Basis
Read Less Info
Want to know what your home might be worth? Contact us for a FREE valuation!

Our team is ready to help you sell your home for the highest possible price ASAP

Bought with Melanie Gerchberg • OCF Realty LLC - Philadelphia



