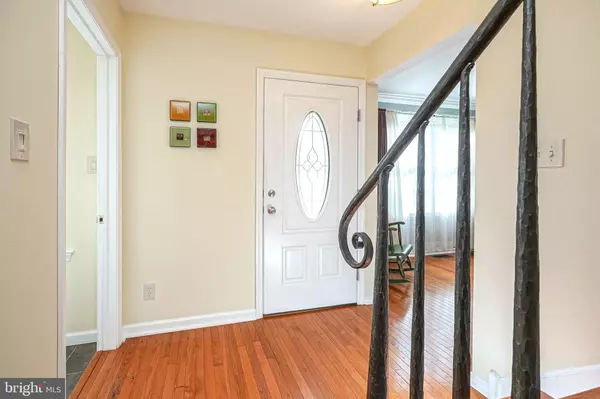For more information regarding the value of a property, please contact us for a free consultation.
Key Details
Sold Price $431,250
Property Type Single Family Home
Sub Type Detached
Listing Status Sold
Purchase Type For Sale
Square Footage 1,790 sqft
Price per Sqft $240
Subdivision None Available
MLS Listing ID NJGL2024282
Sold Date 02/08/23
Style Colonial
Bedrooms 3
Full Baths 2
Half Baths 1
HOA Y/N N
Abv Grd Liv Area 1,790
Originating Board BRIGHT
Year Built 1986
Annual Tax Amount $8,573
Tax Year 2022
Lot Size 1.188 Acres
Acres 1.19
Lot Dimensions 0.00 x 0.00
Property Description
Meticulously maintained 3 Bedroom 2 and 1 half bath home, INGROUND POOL, enclosed rear porch, paver patio with brick oven, on 1.18 acres of prime ground located in the heart of Mullica Hill. This beautiful home has been newly updated to include a magnificent gourmet kitchen. Stainless steel appliances, GE MONOGRAM STOVE with grill, tiled backsplash, pantry, custom cabinets with soft close cabinets and drawers, granite countertops, HEATED TILE FLOORING & recessed lighting. Hardwood flooring throughout the home. First floor office with storage and recessed lighting. Family Room features electric blinds and ceiling fan. Primary Bedroom Features Hardwood flooring, vaulted ceiling, ceiling fan, custom closet space. Relax after a long day in the tiled walk-in shower with glass doors and heated tiled flooring! Double vanity area with quartz tops and elegant sconce lighting. Enjoy the tranquil views from the enclosed screened porch. Stunning inground pool surrounded by an aluminum and stone column fence on a gorgeous wooded lot. This home is located in the award winning Clearview Regional School District. Unfinished basement with newer steps. BRAND NEW SEPTIC SYSTEM, Newer Roof, Full house Generac Generator, 30 amp service for RV, 2 zone HVAC, and so much more! This spectacular home is within walking distance to historic Main Street in Mullica Hill! Come see this home before its gone!!
Location
State NJ
County Gloucester
Area Harrison Twp (20808)
Zoning R2
Rooms
Other Rooms Dining Room, Primary Bedroom, Bedroom 2, Bedroom 3, Kitchen, Family Room, Basement, Foyer, Laundry, Office, Primary Bathroom, Full Bath, Half Bath
Basement Full, Unfinished
Interior
Interior Features Primary Bath(s), Ceiling Fan(s), Stall Shower, Attic, Crown Moldings, Family Room Off Kitchen, Floor Plan - Open, Kitchen - Eat-In, Kitchen - Table Space, Pantry, Recessed Lighting, Tub Shower, Upgraded Countertops, Wood Floors, Dining Area
Hot Water Natural Gas
Heating Forced Air, Zoned
Cooling Central A/C, Zoned
Flooring Hardwood, Ceramic Tile
Equipment Dishwasher, Oven/Range - Gas, Range Hood, Six Burner Stove, Stainless Steel Appliances, Energy Efficient Appliances
Fireplace N
Appliance Dishwasher, Oven/Range - Gas, Range Hood, Six Burner Stove, Stainless Steel Appliances, Energy Efficient Appliances
Heat Source Oil
Laundry Main Floor
Exterior
Exterior Feature Patio(s), Screened
Parking Features Garage - Front Entry, Garage Door Opener, Inside Access, Additional Storage Area
Garage Spaces 5.0
Fence Aluminum, Masonry/Stone
Pool In Ground, Fenced
Water Access N
View Trees/Woods, Garden/Lawn
Roof Type Pitched,Shingle
Accessibility None
Porch Patio(s), Screened
Attached Garage 1
Total Parking Spaces 5
Garage Y
Building
Lot Description Level, Trees/Wooded, Front Yard, Rear Yard, Premium, Private, Backs to Trees, Partly Wooded, Secluded
Story 2
Foundation Brick/Mortar
Sewer On Site Septic
Water Well
Architectural Style Colonial
Level or Stories 2
Additional Building Above Grade, Below Grade
New Construction N
Schools
Elementary Schools Harrison Township E.S.
Middle Schools Clearview Regional M.S.
High Schools Clearview Regional H.S.
School District Clearview Regional Schools
Others
Senior Community No
Tax ID 08-00049 09-00015 03
Ownership Fee Simple
SqFt Source Assessor
Special Listing Condition Standard
Read Less Info
Want to know what your home might be worth? Contact us for a FREE valuation!

Our team is ready to help you sell your home for the highest possible price ASAP

Bought with Patricia Settar • BHHS Fox & Roach-Mullica Hill South



