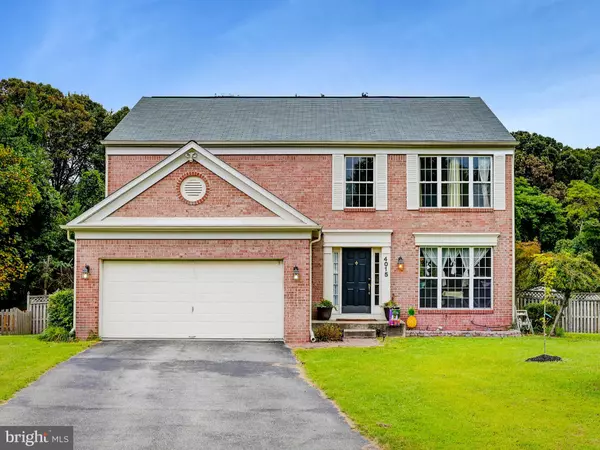For more information regarding the value of a property, please contact us for a free consultation.
Key Details
Sold Price $545,000
Property Type Single Family Home
Sub Type Detached
Listing Status Sold
Purchase Type For Sale
Square Footage 3,214 sqft
Price per Sqft $169
Subdivision Middlebury
MLS Listing ID MDAA2043446
Sold Date 02/17/23
Style Colonial
Bedrooms 4
Full Baths 2
Half Baths 2
HOA Fees $15
HOA Y/N Y
Abv Grd Liv Area 2,314
Originating Board BRIGHT
Year Built 1996
Annual Tax Amount $5,111
Tax Year 2022
Lot Size 0.479 Acres
Acres 0.48
Property Description
**Large FLAT Rear Yard backing to Woods***4 Full Bedrooms + Finished Basement & 2 Car Garage*** Welcome to 4015 Bennington Way! Excellent opportunity to own this brick-front Colonial in the sought after community of Middlebury. Located on a cul-de-sac road, this home offers a large, Flat Lot with expansive backyard that backs to lush trees for extra privacy. Enjoy over 3,200 square feet of Living Space among 3 Finished Levels. Walk through your front door into the 2-story Foyer that leads to your Formal Living room, separate Formal Dining Room, Kitchen and Family Room. The Main Level of the home offers ample space to make this house your home. Walk out to your Rear Deck from the Kitchen and relax with a cup of coffee or entertain your guests. The rear yard is the perfect setting for a "future" in-ground pool! The Upper Level of the home offers 4 Bedrooms and 2 Full Bathrooms to include a Primary Suite with walk-in closet and Private Bathroom with Dual Vanities. Full Finished Lower Level offers lots of room to expand your living space, Rec Room activities and more! The large fixed Bar area is a great addition to the basement as well. Oversized Garage offers room for 2 vehicles and more along with plenty of extra parking on the driveway. This home sits just minutes off of Fort Smallwood Road with easy access to Rt 100 / I-97 and the surrounding areas. Excellent rated Blue Ribbon Schools. Amenity rich area with nearby water access at Rock, Main & Bodkin Creek, hiking & biking trails & dog beach at Downs State Park and Fort Smallwood Park. And don't forget the local favorite - Compass Golf Course - just minutes away. Schedule a showing today!
Location
State MD
County Anne Arundel
Zoning R2
Rooms
Other Rooms Living Room, Dining Room, Primary Bedroom, Bedroom 2, Bedroom 3, Bedroom 4, Kitchen, Family Room, Foyer, Laundry, Recreation Room, Utility Room, Bathroom 2, Primary Bathroom, Half Bath
Basement Connecting Stairway, Fully Finished, Heated, Improved
Interior
Interior Features Bar, Breakfast Area, Carpet, Ceiling Fan(s), Combination Dining/Living, Combination Kitchen/Dining, Combination Kitchen/Living, Dining Area, Family Room Off Kitchen, Floor Plan - Open, Formal/Separate Dining Room, Kitchen - Table Space, Kitchen - Eat-In, Pantry, Recessed Lighting, Walk-in Closet(s), Window Treatments, Wood Floors
Hot Water Natural Gas
Heating Forced Air
Cooling Ceiling Fan(s), Central A/C
Flooring Hardwood, Carpet, Ceramic Tile
Equipment Built-In Microwave, Dishwasher, Disposal, Exhaust Fan, Oven/Range - Gas, Refrigerator, Stainless Steel Appliances, Washer, Water Heater, Dryer
Fireplace N
Window Features Double Pane
Appliance Built-In Microwave, Dishwasher, Disposal, Exhaust Fan, Oven/Range - Gas, Refrigerator, Stainless Steel Appliances, Washer, Water Heater, Dryer
Heat Source Natural Gas
Laundry Has Laundry, Upper Floor
Exterior
Exterior Feature Deck(s)
Garage Garage Door Opener, Garage - Front Entry
Garage Spaces 6.0
Fence Fully, Rear
Amenities Available Tot Lots/Playground
Waterfront N
Water Access N
View Trees/Woods
Roof Type Asphalt
Accessibility None
Porch Deck(s)
Parking Type Attached Garage, Off Street
Attached Garage 2
Total Parking Spaces 6
Garage Y
Building
Lot Description Backs to Trees, Level, Private, Rear Yard
Story 3
Foundation Block
Sewer Public Sewer
Water Public
Architectural Style Colonial
Level or Stories 3
Additional Building Above Grade, Below Grade
Structure Type Dry Wall
New Construction N
Schools
Elementary Schools Fort Smallwood
Middle Schools Chesapeake Bay
High Schools Chesapeake
School District Anne Arundel County Public Schools
Others
HOA Fee Include Common Area Maintenance,Management
Senior Community No
Tax ID 020356690091977
Ownership Fee Simple
SqFt Source Assessor
Acceptable Financing Cash, Conventional, FHA, VA
Listing Terms Cash, Conventional, FHA, VA
Financing Cash,Conventional,FHA,VA
Special Listing Condition Standard
Read Less Info
Want to know what your home might be worth? Contact us for a FREE valuation!

Our team is ready to help you sell your home for the highest possible price ASAP

Bought with Brittany Litel • Douglas Realty, LLC
GET MORE INFORMATION




