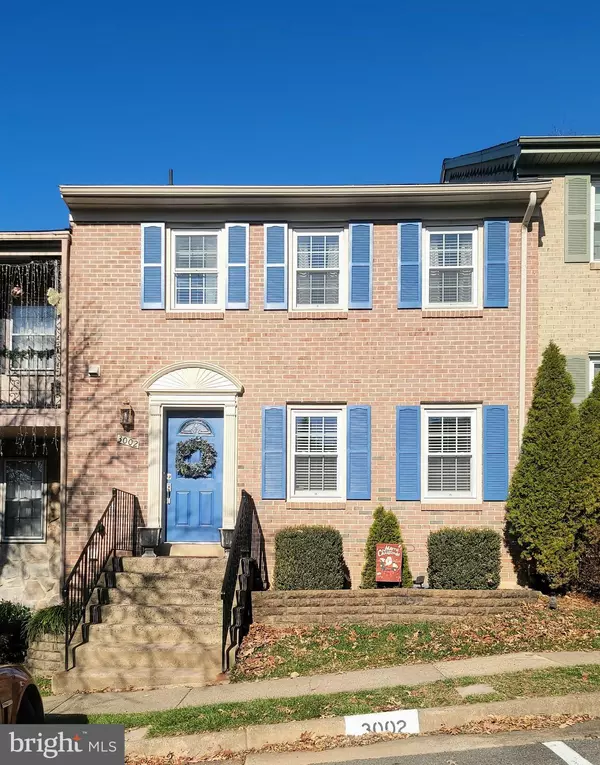For more information regarding the value of a property, please contact us for a free consultation.
Key Details
Sold Price $665,000
Property Type Townhouse
Sub Type Interior Row/Townhouse
Listing Status Sold
Purchase Type For Sale
Square Footage 2,538 sqft
Price per Sqft $262
Subdivision Seven Oaks
MLS Listing ID VAFX2105860
Sold Date 02/28/23
Style Colonial
Bedrooms 4
Full Baths 3
Half Baths 1
HOA Fees $75/mo
HOA Y/N Y
Abv Grd Liv Area 1,772
Originating Board BRIGHT
Year Built 1980
Annual Tax Amount $6,489
Tax Year 2022
Lot Size 1,672 Sqft
Acres 0.04
Property Description
Move Right In *2500+ Finished SF *Convenient Falls Church Location *Distinctive Brick Front Elevation *Leaded Glass Security Door *Separate Foyer w/1/2 Bath & Custom Bamboo Flooring that leads into both Liv & Din Rm *Spacious Living RM w/2 Large Windows adjoins Dining RM w/Crown Molding, Chair Rail & Shadow Boxes * Sliding Door opens to Stamped Concrete Patio Viewing Common Area *Remolded Kitchen w/Raised Panel 42" Cherry Cabinets, Upgraded Stainless Steel Appliances, Quartz Countertops, 12 X12 Custom Porcalain Flooring & Sunny Bay Window Eating Area *Spacious Primary BDRM w/ Walk-In Closet & Built In Closet Organizers * Custom Remolded Bath w/36" Cherry Vanity & Expanded Ceramic Tiled Shower w/Accents * Large 2nd & 3rd BDRMs w/Double Closets *Remolded 2nd Full Bath w/Upgraded 36" Vanity & Custom Ceramic Tiled Tub Surround * Lower Level Has Upgraded Laminate HRWD Wood Flooring *4th Den/BDRM w/Access window is convenient to 3rd Full Remolded Bath *Large Family RM W/Raised Hearth Brick FRPL & Wet Bar *New Carpet throughout / 2022 *Heat Pump & AC / 2016 w/Annual Maintenance *New Windows / 2015 *Roof /Approx 2016
Location
State VA
County Fairfax
Zoning 212
Rooms
Other Rooms Living Room, Dining Room, Bedroom 2, Bedroom 3, Bedroom 4, Kitchen, Family Room, Foyer, Bedroom 1, Bathroom 1, Bathroom 2, Bathroom 3, Half Bath
Basement Fully Finished
Interior
Interior Features Chair Railings, Crown Moldings, Dining Area, Floor Plan - Open, Kitchen - Eat-In, Kitchen - Table Space, Upgraded Countertops, Walk-in Closet(s), Wet/Dry Bar, Wood Floors, Stall Shower, Ceiling Fan(s), Breakfast Area
Hot Water Electric
Heating Heat Pump(s)
Cooling Central A/C
Flooring Laminate Plank, Hardwood
Fireplaces Number 1
Fireplaces Type Brick, Wood
Equipment Stainless Steel Appliances, Dishwasher, Disposal, Dryer, Microwave, Stove, Refrigerator
Fireplace Y
Window Features Bay/Bow,Energy Efficient
Appliance Stainless Steel Appliances, Dishwasher, Disposal, Dryer, Microwave, Stove, Refrigerator
Heat Source Electric
Exterior
Exterior Feature Patio(s)
Garage Spaces 2.0
Fence Fully
Waterfront N
Water Access N
View Courtyard
Accessibility None
Porch Patio(s)
Total Parking Spaces 2
Garage N
Building
Lot Description Backs - Open Common Area
Story 3
Foundation Block
Sewer Public Sewer
Water Public
Architectural Style Colonial
Level or Stories 3
Additional Building Above Grade, Below Grade
New Construction N
Schools
Elementary Schools Beech Tree
Middle Schools Glasgow
High Schools Justice
School District Fairfax County Public Schools
Others
Senior Community No
Tax ID 0513 31 0019
Ownership Fee Simple
SqFt Source Assessor
Special Listing Condition Standard
Read Less Info
Want to know what your home might be worth? Contact us for a FREE valuation!

Our team is ready to help you sell your home for the highest possible price ASAP

Bought with Jocelyn I Vas • RLAH @properties
GET MORE INFORMATION




