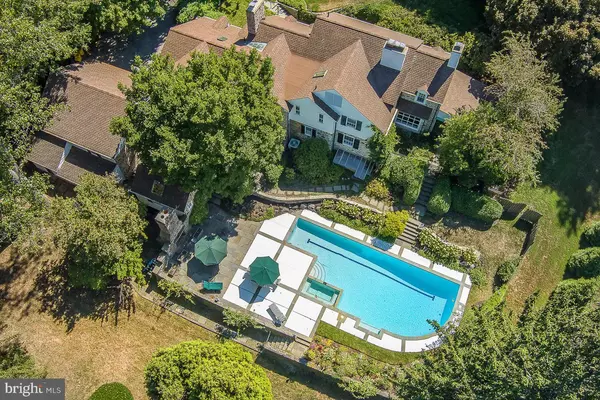For more information regarding the value of a property, please contact us for a free consultation.
Key Details
Sold Price $1,900,000
Property Type Single Family Home
Sub Type Detached
Listing Status Sold
Purchase Type For Sale
Square Footage 5,793 sqft
Price per Sqft $327
Subdivision Bryn Mawr
MLS Listing ID PAMC2055650
Sold Date 03/01/23
Style Colonial,Traditional
Bedrooms 5
Full Baths 4
Half Baths 1
HOA Y/N N
Abv Grd Liv Area 4,793
Originating Board BRIGHT
Year Built 1939
Annual Tax Amount $29,707
Tax Year 2023
Lot Size 1.304 Acres
Acres 1.3
Lot Dimensions 269.00 x 0.00
Property Description
This beautiful Main Line Estate epitomizes the grandeur of a bygone era. Set on over an acre of lush landscape this home features beautiful grand living spaces with 10' ceilings, deep seated window sills, original moldings, elegant paneled walls, a graceful staircase, and 5 wood burning fireplaces. The generous living and dining rooms are designed for entertaining- each has stunning paneled walls, generous moldings, a sizable fireplace and outside access to its own private patio. The expansive kitchen has an abundance of cherry cabinetry with a sunny breakfast area that overlooks the rear grounds and pool, an island, double ovens and organization area. A separate study with built in shelving, fireplace and access to another private patio is located at the rear of the main entry hall. An attached 3 car garage is conveniently adjacent to the kitchen. Upstairs find the primary suite with a cozy fireplace, separate his and her bathrooms, dressing area and an abundance of closets. 4 additional bedrooms can be found on the second floor with a back staircase leading to the kitchen. A finished basement houses the fifth fireplace and makes a wonderful playroom or gym complete with surround sound. The stunning grounds feature a heated salt water pool and hot tub surrounded by perennial gardens and offer a variety of areas for dining or lounging. On cooler evenings enjoy gathering poolside by the outdoor stone fireplace. A detached art studio with hvac makes for a perfect outdoor kitchen, she shed, or pool house. Surrounded by stone terraces with a fountain, retaining walls and lush landscape the setting is serene, yet this meticulously maintained home is minutes from an abundance of restaurants, private and public (Lower Merion) schools and a variety of shopping plus is an easy commute to major highways and Center City. A True Masterpiece.
Location
State PA
County Montgomery
Area Lower Merion Twp (10640)
Zoning RES
Rooms
Basement Drainage System, Interior Access, Partially Finished, Walkout Stairs
Interior
Interior Features Additional Stairway, Attic, Built-Ins, Cedar Closet(s), Chair Railings, Crown Moldings, Dining Area, Exposed Beams, Floor Plan - Traditional, Formal/Separate Dining Room, Kitchen - Eat-In, Kitchen - Island, Primary Bath(s), Skylight(s), Soaking Tub, Sprinkler System, Stall Shower, Tub Shower, Upgraded Countertops, Walk-in Closet(s), Wood Floors
Hot Water Natural Gas
Heating Forced Air, Hot Water
Cooling Central A/C, Window Unit(s)
Flooring Hardwood
Fireplaces Number 5
Fireplaces Type Wood
Equipment Dishwasher, Oven - Double
Fireplace Y
Appliance Dishwasher, Oven - Double
Heat Source Natural Gas
Laundry Main Floor
Exterior
Exterior Feature Patio(s), Terrace
Garage Garage - Front Entry
Garage Spaces 3.0
Pool Concrete, Fenced, Heated, In Ground, Pool/Spa Combo, Saltwater
Waterfront N
Water Access N
Roof Type Shingle
Accessibility None
Porch Patio(s), Terrace
Attached Garage 3
Total Parking Spaces 3
Garage Y
Building
Lot Description Rear Yard, Private, SideYard(s)
Story 2
Foundation Block
Sewer Public Sewer
Water Public
Architectural Style Colonial, Traditional
Level or Stories 2
Additional Building Above Grade, Below Grade
New Construction N
Schools
Elementary Schools Gladwyne
Middle Schools Black Rock
High Schools Harriton Senior
School District Lower Merion
Others
Senior Community No
Tax ID 40-00-43896-002
Ownership Fee Simple
SqFt Source Assessor
Special Listing Condition Standard
Read Less Info
Want to know what your home might be worth? Contact us for a FREE valuation!

Our team is ready to help you sell your home for the highest possible price ASAP

Bought with Maggie Oyler • KW Greater West Chester
GET MORE INFORMATION




