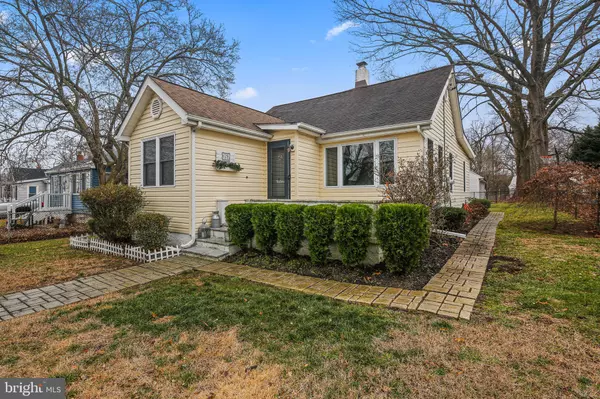For more information regarding the value of a property, please contact us for a free consultation.
Key Details
Sold Price $360,000
Property Type Single Family Home
Sub Type Detached
Listing Status Sold
Purchase Type For Sale
Square Footage 1,206 sqft
Price per Sqft $298
Subdivision Arnold
MLS Listing ID MDAA2052084
Sold Date 02/24/23
Style Cottage,Raised Ranch/Rambler
Bedrooms 2
Full Baths 1
HOA Y/N N
Abv Grd Liv Area 856
Originating Board BRIGHT
Year Built 1950
Annual Tax Amount $3,060
Tax Year 2022
Lot Size 4,500 Sqft
Acres 0.1
Property Description
Adorable 2BR/1BA expanded cottage located on a spacious corner lot in Arnold! Follow the brick walkway to a spacious front patio and the door into your forever home. Step inside to an open living room and dining room with tons of natural light. The first of two bedrooms is a sizable bright secondary with a large closet. The spacious primary features a shiplap accent wall with a wood shelf and built-in closets with drawers and a window seat. Pass by a full bath and desk space on the way into the kitchen with a herringbone patterned tile floor, stainless steel appliances, white cabinets, butcher block countertops and a hidden spice rack beside the fridge. Conveniently located laundry is tucked under a butcher block countertop with wood shelving above. A bright and colorful mudroom off the kitchen boasts tons of natural light with a door to the fenced yard. The lower level offers additional living space for everyone in the family with easy care flooring, storage, and a walk-out to the fenced yard. The brick walkway continues around the house into the rear yard with green space and one-car detached garage with a covered patio. This home is move-in ready with so much to offer new homeowners including newer AC, and a transferable lifetime warranty on the french drain system. Imagine all this and in a short walking distance to the Belvedere water access path and a sandy beach on the Magothy River with spaces for your kayaks and paddle boards. Belvedere Elementary is a few blocks away with open field space and playgrounds. Enjoy the shopping, restaurants and proximity to Route 50, Port Marina and BWI!
Location
State MD
County Anne Arundel
Zoning R5
Rooms
Basement Fully Finished, Connecting Stairway, Daylight, Partial, Drainage System, Improved, Interior Access, Outside Entrance, Side Entrance, Sump Pump, Walkout Stairs, Windows
Main Level Bedrooms 2
Interior
Interior Features Attic, Ceiling Fan(s), Combination Dining/Living, Floor Plan - Traditional, Kitchen - Galley, Wood Floors
Hot Water Electric
Heating Forced Air
Cooling Central A/C
Flooring Carpet, Hardwood, Ceramic Tile
Equipment Built-In Microwave, Dishwasher, Dryer, Microwave, Oven/Range - Electric, Refrigerator, Stainless Steel Appliances, Stove, Washer
Fireplace N
Window Features Double Pane
Appliance Built-In Microwave, Dishwasher, Dryer, Microwave, Oven/Range - Electric, Refrigerator, Stainless Steel Appliances, Stove, Washer
Heat Source Oil
Laundry Dryer In Unit, Main Floor, Washer In Unit
Exterior
Garage Spaces 1.0
Fence Fully, Chain Link
Waterfront N
Water Access N
Roof Type Shingle
Accessibility 2+ Access Exits
Parking Type Driveway, On Street
Total Parking Spaces 1
Garage N
Building
Story 2
Foundation Block
Sewer Public Sewer
Water Public
Architectural Style Cottage, Raised Ranch/Rambler
Level or Stories 2
Additional Building Above Grade, Below Grade
Structure Type Dry Wall
New Construction N
Schools
School District Anne Arundel County Public Schools
Others
Senior Community No
Tax ID 020311515338202
Ownership Fee Simple
SqFt Source Assessor
Acceptable Financing Cash, VA, FHA, Conventional
Listing Terms Cash, VA, FHA, Conventional
Financing Cash,VA,FHA,Conventional
Special Listing Condition Standard
Read Less Info
Want to know what your home might be worth? Contact us for a FREE valuation!

Our team is ready to help you sell your home for the highest possible price ASAP

Bought with Catherine A Watson - Bye • RE/MAX Executive
GET MORE INFORMATION




