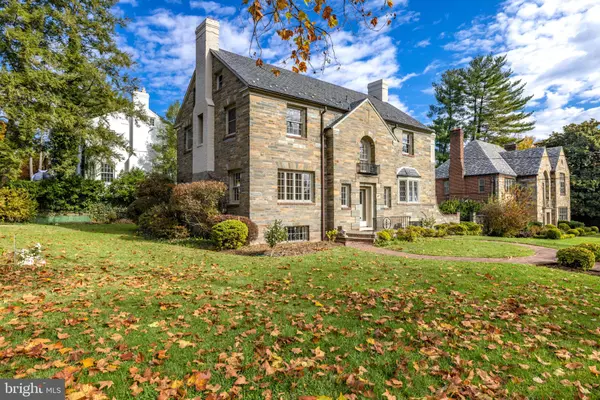For more information regarding the value of a property, please contact us for a free consultation.
Key Details
Sold Price $1,950,000
Property Type Single Family Home
Sub Type Detached
Listing Status Sold
Purchase Type For Sale
Square Footage 4,208 sqft
Price per Sqft $463
Subdivision Forest Hills
MLS Listing ID DCDC2073814
Sold Date 03/03/23
Style Colonial
Bedrooms 5
Full Baths 4
Half Baths 1
HOA Y/N N
Abv Grd Liv Area 3,082
Originating Board BRIGHT
Year Built 1941
Annual Tax Amount $16,328
Tax Year 2022
Lot Size 0.287 Acres
Acres 0.29
Property Description
Fabulous 1941 stone-front home on a level 12,500 sq.ft corner lot with tremendous street presence. Exceptionally bright with large windows, high ceilings and well-proportioned rooms. Enter to find a captivating two story foyer. with a spiral staircase leading to the second floor landing. Additionally, main level features include a den/office (perfect for working from home), formal living room, dining room, powder room, a eat-in kitchen and a family room with a fireplace.
The upper level features a large primary bedroom and bath, a second bedroom which has access to a hall bathroom, and spacious bedrooms three & four which share a Jack & Jill bathroom. There's a pull-down ladder leading to a bright, large unfinished attic that's unclaimed living space!The lower level is a bright spacious area with excellent ceiling height featuring a home office/5th bedroom, a full bath, a large family room with a fireplace, plenty of storage and walk-out access to the driveway/garage area.
Just blocks off Connecticut Avenue, this home is within close proximity to the Metro, primary commuter routes, and numerous restaurants, shops and services. This home has been in the same family since it was built in 1941 and is ready to be reimagined. Don't let this opportunity pass you by! Home is being sold As-Is
Location
State DC
County Washington
Zoning R-8
Rooms
Other Rooms Living Room, Dining Room, Primary Bedroom, Bedroom 2, Bedroom 4, Kitchen, Library, Breakfast Room, Laundry, Recreation Room, Storage Room, Utility Room, Bathroom 3, Primary Bathroom
Basement Walkout Stairs
Interior
Hot Water Instant Hot Water
Heating Hot Water
Cooling None
Fireplaces Number 2
Heat Source Oil
Exterior
Garage Additional Storage Area
Garage Spaces 6.0
Waterfront N
Water Access N
Roof Type Slate
Accessibility None
Total Parking Spaces 6
Garage Y
Building
Lot Description Corner
Story 2
Foundation Other
Sewer Public Sewer
Water Public
Architectural Style Colonial
Level or Stories 2
Additional Building Above Grade, Below Grade
New Construction N
Schools
Elementary Schools Murch
Middle Schools Deal
School District District Of Columbia Public Schools
Others
Senior Community No
Tax ID 2267//0816
Ownership Fee Simple
SqFt Source Assessor
Special Listing Condition Standard
Read Less Info
Want to know what your home might be worth? Contact us for a FREE valuation!

Our team is ready to help you sell your home for the highest possible price ASAP

Bought with Shahram Aalai • Compass
GET MORE INFORMATION




