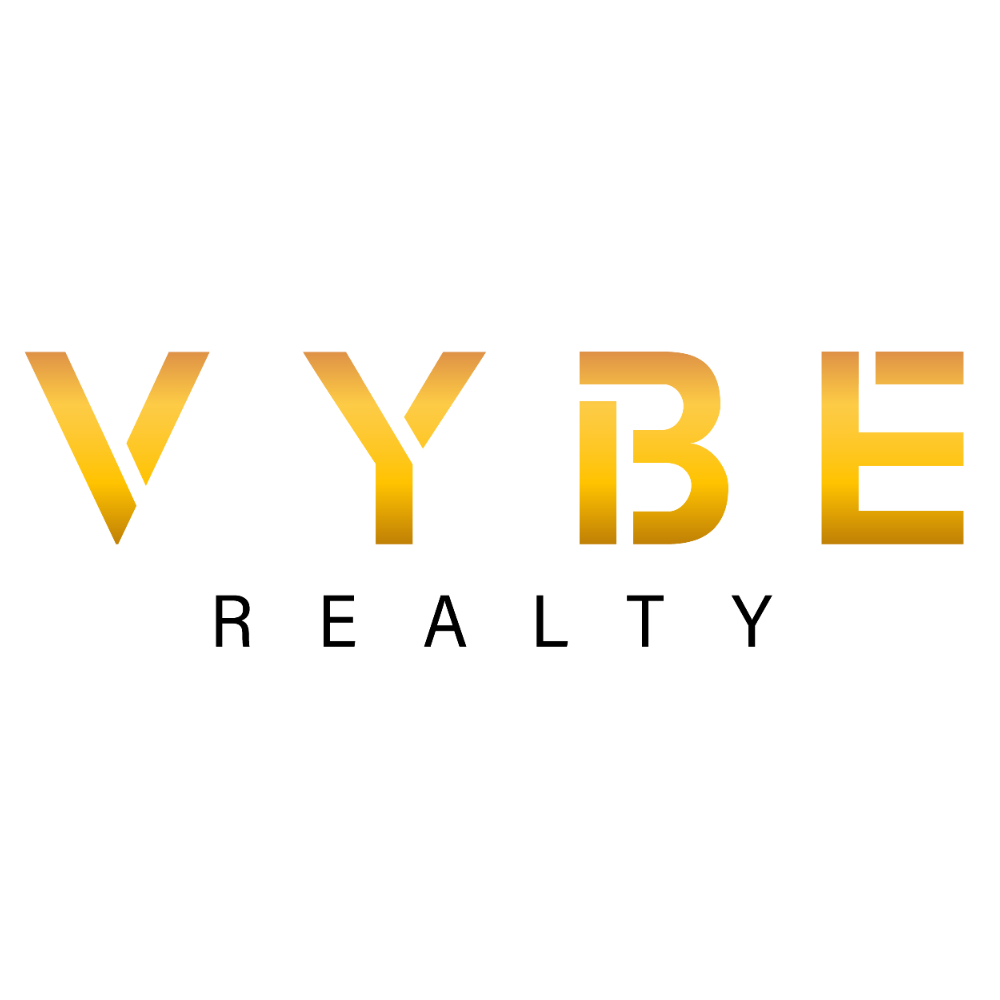For more information regarding the value of a property, please contact us for a free consultation.
Key Details
Sold Price $307,000
Property Type Single Family Home
Sub Type Detached
Listing Status Sold
Purchase Type For Sale
Square Footage 1,951 sqft
Price per Sqft $157
Subdivision Waltherson
MLS Listing ID MDBA2070048
Sold Date 03/01/23
Style Cape Cod
Bedrooms 3
Full Baths 2
HOA Y/N N
Abv Grd Liv Area 1,421
Originating Board BRIGHT
Year Built 1950
Annual Tax Amount $3,692
Tax Year 2022
Lot Size 6,368 Sqft
Acres 0.15
Property Sub-Type Detached
Property Description
Newly updated 3BR/2BA Cape located in the Waltherson neighborhood! You get a cozy cottage vibe when you see the stacked stone walls, curved walkways, green lawns and covered entry with a stone covered patio and beadboard ceiling. Open the door into a bright and airy open floor plan with stunning hardwood floors throughout. The spacious living room features a wood burning fireplace, and an arched entry into the dining room. The kitchen features a beautiful tile floor with white shaker cabinets, stainless steel appliances, granite countertops and a glass subway tile backsplash. A large peninsula with an under mount sink faces into the connecting dining room with a breakfast bar making this space ideal when hosting family and friends. Completing this living space is a primary sized bedroom, a sizable secondary bedroom and beautifully tiled full bath. Upstairs is a large open room with an abundance of storage space. Additional living space can be found on the finished lower level with room for everyone in the family, a full bath, laundry, storage, and a walk-out to Bilko doors. Step out the kitchen door into a fenced yard with a stone patio and an abundance of green space offering endless possibilities. This home is move-in ready with a freshly painted interior, new carpet, new HVAC, new water heater, new windows and so much more. Imagine all this and in close proximity to shopping, restaurants, and commuter routes.
Location
State MD
County Baltimore City
Zoning R-3
Rooms
Other Rooms Living Room, Dining Room, Bedroom 2, Bedroom 3, Kitchen, Basement, Foyer, Bedroom 1, Full Bath
Basement Fully Finished, Connecting Stairway, Daylight, Partial, Interior Access, Improved, Sump Pump
Main Level Bedrooms 2
Interior
Interior Features Ceiling Fan(s), Entry Level Bedroom, Floor Plan - Traditional, Kitchen - Galley, Primary Bath(s), Stall Shower, Wood Floors, Other
Hot Water Natural Gas
Heating Forced Air
Cooling Central A/C
Flooring Hardwood, Vinyl, Ceramic Tile
Fireplaces Number 1
Fireplaces Type Brick, Wood
Equipment Built-In Microwave, Dishwasher, Exhaust Fan, Microwave, Oven/Range - Electric, Refrigerator, Stainless Steel Appliances, Stove
Fireplace Y
Window Features Double Pane
Appliance Built-In Microwave, Dishwasher, Exhaust Fan, Microwave, Oven/Range - Electric, Refrigerator, Stainless Steel Appliances, Stove
Heat Source Natural Gas
Laundry Basement
Exterior
Exterior Feature Porch(es)
Fence Partially, Rear
Water Access N
Roof Type Asphalt
Street Surface Black Top
Accessibility 2+ Access Exits
Porch Porch(es)
Road Frontage City/County
Garage N
Building
Lot Description Front Yard, Level, Rear Yard
Story 1.5
Foundation Block
Sewer Public Sewer
Water Public
Architectural Style Cape Cod
Level or Stories 1.5
Additional Building Above Grade, Below Grade
Structure Type Dry Wall
New Construction N
Schools
High Schools Call School Board
School District Baltimore City Public Schools
Others
Senior Community No
Tax ID 0327025850 016
Ownership Fee Simple
SqFt Source Assessor
Acceptable Financing Cash, FHA, VA, Conventional
Listing Terms Cash, FHA, VA, Conventional
Financing Cash,FHA,VA,Conventional
Special Listing Condition Standard
Read Less Info
Want to know what your home might be worth? Contact us for a FREE valuation!

Our team is ready to help you sell your home for the highest possible price ASAP

Bought with Douglas Stuart Rubin • Keller Williams Legacy



