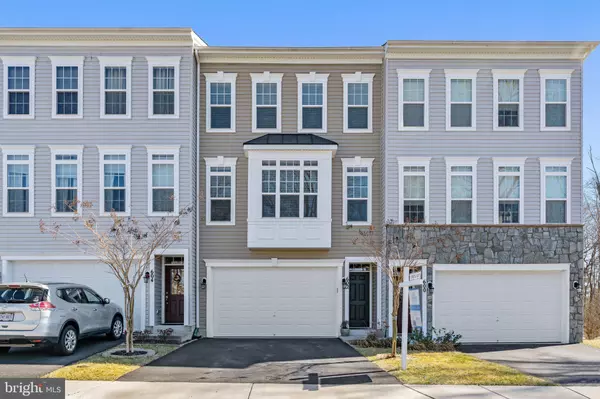For more information regarding the value of a property, please contact us for a free consultation.
Key Details
Sold Price $610,000
Property Type Townhouse
Sub Type Interior Row/Townhouse
Listing Status Sold
Purchase Type For Sale
Square Footage 2,664 sqft
Price per Sqft $228
Subdivision Mayfair
MLS Listing ID VALO2043696
Sold Date 03/14/23
Style Other
Bedrooms 3
Full Baths 3
Half Baths 1
HOA Fees $93/mo
HOA Y/N Y
Abv Grd Liv Area 2,664
Originating Board BRIGHT
Year Built 2018
Annual Tax Amount $5,606
Tax Year 2022
Lot Size 2,178 Sqft
Acres 0.05
Property Description
Welcome Home to 602 Savile Row Ter., Purcellville VA. You are sure to enjoy coming home to this Large Luxury Townhome with its Open Floor Plan that is only 5 years new and has Xfinity High Speed Internet. This Gorgeous Townhome includes 2,664 Finished Sq Ft with 3 Bedrooms, 3 Full Bathrooms and 1 Half Bathroom, Sunroom, Recreation Room, 2-Car Garage and was designed and built with builder premium high quality upgrade options. Upgrades include: Gourmet Kitchen with Quartz Countertops and Backsplash, Wood Built Soft Close Kitchen Cabinets with Pull-Out Drawers for easy storage and access, Island / Breakfast Bar; Craftsman Style and Board & Batten Trim, Sunroom with Glass Sliding Doors to a Maintenance Free Large Rear Trex Deck and Railing, Hardwood Floors, Luxury Vinyl Plank Flooring, Ceiling Fans, Recessed Lighting throughout the Home, Main Level Closet with Electrical Outlet for your home technology devices, Living Room with Bump Out and Floor to Ceiling Windows; New Carpet Runner on the Staircases; Lower-Level Recreation Room with Glass Sliding Doors to the Concrete Patio with Fenced rear yard.
The Main Level of this Townhome includes an Open Floor Plan with Living Room, Dining Room, Kitchen with Island / Breakfast Bar, Sunroom & Rear Maintenance Free Trex Deck. The Upper Level includes a Large Primary Bedroom with 2 Walk-In Closets and Ensuite Bathroom with Soaking Tub, Double Vanities, Shower and Water Closet; 2 additional Bedrooms, Full Bathroom and Laundry with Front End Washer & Dryer. The Lower Level includes a Large Recreation room which could be redesigned for a 4th Bedroom if needed, Full Bathroom, Coat Closet, access to the Front-Loading Garage and to the Concrete Patio / Fenced yard in rear of the home.
This Beautiful Townhome is perfectly situated in the Mayfair Community with Wooded Views from the rear, and a View of Open Space, Pond, and Mountains from the front. Need additional parking space for visiting friends and family? We have you covered with easy access to an extended visitor parking are in front of this townhome.
The Mayfair Community offers Walking Paths, Basketball Courts, Amazing Tot-Lot, Large Wood & Stone Pavilion with Picnic Tables and a Large Grill for Family Cookouts and Get-Togethers. Conveniently located just minutes form Historic Downtown Purcellville, nearby Shopping, Restaurants, Outdoor Entertainment to all that Western Loudoun County VA has to offer (i.e., hiking trails, W&OD walk / bike path from Purcellville to Washington DC), Equestrian Events, Parks & Recreation at Franklin Park, Loudoun County’s extensive Wine Country, Distilleries, Breweries and more. Your new home is also an Easy Commute to Northern Virginia, Maryland, and Washington DC and approximately 30 minutes to Dulles Airport.
This Home is Move-In Ready with Immediate Delivery! You do NOT want to MISS OUT on this Beautiful Townhome. Schedule your Tour Today!!
Location
State VA
County Loudoun
Zoning PV:PD8
Direction West
Rooms
Other Rooms Living Room, Dining Room, Primary Bedroom, Bedroom 2, Bedroom 3, Kitchen, Foyer, Sun/Florida Room, Laundry, Mud Room, Recreation Room, Bathroom 2, Bathroom 3, Primary Bathroom, Half Bath
Interior
Hot Water Electric
Cooling Central A/C
Flooring Carpet, Engineered Wood, Luxury Vinyl Plank, Tile/Brick
Fireplace N
Heat Source Electric
Laundry Upper Floor, Dryer In Unit, Washer In Unit
Exterior
Exterior Feature Deck(s), Patio(s)
Garage Garage - Front Entry, Inside Access, Garage Door Opener
Garage Spaces 4.0
Fence Privacy, Rear
Utilities Available Cable TV Available, Electric Available, Phone Available, Sewer Available, Under Ground, Water Available
Amenities Available Picnic Area, Tot Lots/Playground
Waterfront N
Water Access N
View Garden/Lawn, Mountain, Pond, Street, Trees/Woods
Roof Type Architectural Shingle
Street Surface Paved
Accessibility None
Porch Deck(s), Patio(s)
Road Frontage City/County
Attached Garage 2
Total Parking Spaces 4
Garage Y
Building
Lot Description Backs to Trees, No Thru Street, Rear Yard, Road Frontage, Front Yard
Story 3
Foundation Slab
Sewer Public Sewer
Water Public
Architectural Style Other
Level or Stories 3
Additional Building Above Grade, Below Grade
Structure Type 9'+ Ceilings,Dry Wall
New Construction N
Schools
Elementary Schools Mountain View
Middle Schools Harmony
High Schools Woodgrove
School District Loudoun County Public Schools
Others
HOA Fee Include Common Area Maintenance,Management,Reserve Funds,Snow Removal,Trash,Road Maintenance
Senior Community No
Tax ID 487371412000
Ownership Fee Simple
SqFt Source Assessor
Special Listing Condition Standard
Read Less Info
Want to know what your home might be worth? Contact us for a FREE valuation!

Our team is ready to help you sell your home for the highest possible price ASAP

Bought with Thadd C Kezar • Atoka Properties
GET MORE INFORMATION




