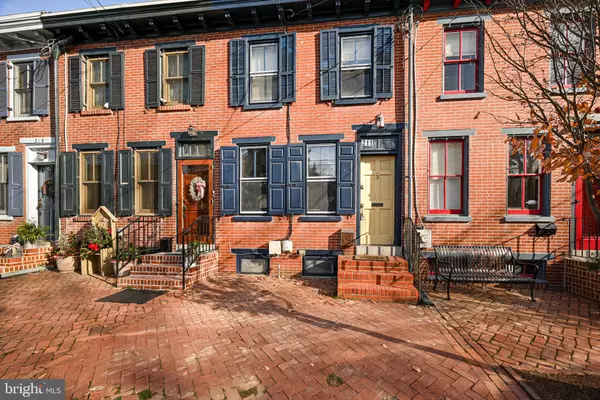For more information regarding the value of a property, please contact us for a free consultation.
Key Details
Sold Price $285,000
Property Type Townhouse
Sub Type Interior Row/Townhouse
Listing Status Sold
Purchase Type For Sale
Square Footage 1,200 sqft
Price per Sqft $237
Subdivision Old New Castle
MLS Listing ID DENC2035996
Sold Date 03/08/23
Style Traditional
Bedrooms 3
Full Baths 1
Half Baths 1
HOA Y/N N
Abv Grd Liv Area 1,200
Originating Board BRIGHT
Year Built 1900
Annual Tax Amount $2,471
Tax Year 2022
Lot Size 871 Sqft
Acres 0.02
Lot Dimensions 13.80 x 73.00
Property Description
Wonderfully Charming Townhouse on a quiet street in Historic Old New Castle - Just steps from The Strand and Battery Park. This wonderful home has been lovingly maintained to a very high standard. Enter into the living room with beautiful, antique hardwood floors and lots of natural light. The living room empties into an alternate living space which could also serve as a formal dinning room if desired. At the rear of the first floor, the gourmet, eat-in kitchen with greenhouse window, snack bar, many windows and stainless steel appliances serves as the heart of this home. The kitchen overlooks the fully privacy fenced back yard with brick patio and planting beds which is perfect for enjoying an evening with friends or maintaining a flower garden. The first floor also features a lovely powder room with unique, period style fixtures. Upstairs you will find a large 2nd bedroom and owner's suite with adjoining 3rd bedroom or office space overlooking the serene backyard, as well as a modern full bath. The basement features laundry facilities and plenty of room for storage. This quaint and lovely townhouse is in an ideal location for anyone who enjoys all of the attributes of Historic New Castle, including water access, restaurants and shopping within easy walking distance. This property was also a rented previously and has a significant positive cash flow rental history for 7 years.
Location
State DE
County New Castle
Area New Castle/Red Lion/Del.City (30904)
Zoning 21HR
Direction South
Rooms
Basement Partial
Main Level Bedrooms 3
Interior
Interior Features Carpet, Ceiling Fan(s), Dining Area, Floor Plan - Traditional, Kitchen - Eat-In, Kitchen - Gourmet, Wood Floors
Hot Water Electric
Heating Forced Air
Cooling Central A/C
Flooring Hardwood, Carpet
Equipment Dishwasher, Dryer, Extra Refrigerator/Freezer, Stainless Steel Appliances, Washer - Front Loading, Water Heater
Fireplace N
Window Features Green House
Appliance Dishwasher, Dryer, Extra Refrigerator/Freezer, Stainless Steel Appliances, Washer - Front Loading, Water Heater
Heat Source Natural Gas
Laundry Basement
Exterior
Exterior Feature Patio(s)
Fence Privacy
Waterfront N
Water Access N
Accessibility None
Porch Patio(s)
Parking Type On Street
Garage N
Building
Story 2
Foundation Stone, Brick/Mortar
Sewer Public Sewer
Water Public
Architectural Style Traditional
Level or Stories 2
Additional Building Above Grade, Below Grade
Structure Type Plaster Walls,Dry Wall
New Construction N
Schools
Elementary Schools Downie
Middle Schools Mccullough
High Schools William Penn
School District Colonial
Others
Senior Community No
Tax ID 21-015.40-006
Ownership Fee Simple
SqFt Source Assessor
Acceptable Financing Conventional, FHA, VA
Listing Terms Conventional, FHA, VA
Financing Conventional,FHA,VA
Special Listing Condition Standard
Read Less Info
Want to know what your home might be worth? Contact us for a FREE valuation!

Our team is ready to help you sell your home for the highest possible price ASAP

Bought with Gina M Bozzo • Long & Foster Real Estate, Inc.
GET MORE INFORMATION




