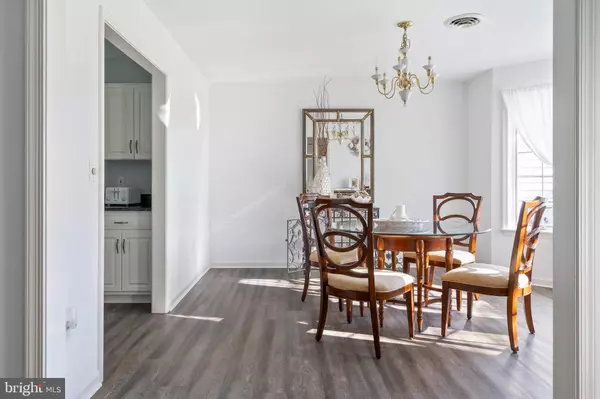For more information regarding the value of a property, please contact us for a free consultation.
Key Details
Sold Price $599,000
Property Type Single Family Home
Sub Type Detached
Listing Status Sold
Purchase Type For Sale
Square Footage 2,880 sqft
Price per Sqft $207
Subdivision Edgewater Estates
MLS Listing ID DESU2032054
Sold Date 03/15/23
Style Coastal,Ranch/Rambler
Bedrooms 3
Full Baths 2
HOA Fees $4/ann
HOA Y/N Y
Abv Grd Liv Area 2,880
Originating Board BRIGHT
Year Built 1996
Annual Tax Amount $1,659
Tax Year 2022
Lot Size 0.650 Acres
Acres 0.65
Lot Dimensions 125.00 x 227.00
Property Description
Newly updated, this single story home featuring luxury vinyl plank flooring, new granite bathroom counters. New Roof in 2020, Freshly painted throughout with neutral colors, all trim and with white enamel. This home has a four season room off the family room with large windows which makes it bright and welcoming. Bonus room over the garage with a separate split heating and cooling system, large walk in storage space adjoins to the bonus room. Gas fireplace with ceiling fans throughout the home. Large spacious kitchen with abundance of counter and cabinet space. Beautiful deck off the back of the home connecting to a large gazebo which is screened in with a large ceiling fan and electric outlets. Home is located on .65 acres in established Edgewater Estates This community borders one of the largest fresh water lakes(Red Mill Pond) in Delaware. Conveniently launch your boat, personal watercraft, kayak or canoe from the community boat ramp. Just minutes from Historic Lewes , Rehoboth Boardwalk areas and tax free shopping! Low HOA fee (50.00) annually.
Location
State DE
County Sussex
Area Lewes Rehoboth Hundred (31009)
Zoning AGRICULTURAL/RESIDENTIAL
Rooms
Other Rooms Bonus Room
Main Level Bedrooms 3
Interior
Hot Water 60+ Gallon Tank
Heating Central
Cooling Central A/C
Fireplaces Number 1
Heat Source Propane - Leased
Exterior
Garage Garage - Side Entry
Garage Spaces 2.0
Waterfront N
Water Access N
Roof Type Architectural Shingle
Accessibility 2+ Access Exits, 32\"+ wide Doors
Parking Type Attached Garage
Attached Garage 2
Total Parking Spaces 2
Garage Y
Building
Story 1
Foundation Block
Sewer Public Sewer
Water Well
Architectural Style Coastal, Ranch/Rambler
Level or Stories 1
Additional Building Above Grade, Below Grade
Structure Type Dry Wall,Cathedral Ceilings,Vaulted Ceilings
New Construction N
Schools
School District Cape Henlopen
Others
Pets Allowed Y
Senior Community No
Tax ID 334-05.00-498.00
Ownership Fee Simple
SqFt Source Assessor
Acceptable Financing Cash, Conventional
Listing Terms Cash, Conventional
Financing Cash,Conventional
Special Listing Condition Standard
Pets Description No Pet Restrictions
Read Less Info
Want to know what your home might be worth? Contact us for a FREE valuation!

Our team is ready to help you sell your home for the highest possible price ASAP

Bought with BILL CULLIN • Long & Foster Real Estate, Inc.
GET MORE INFORMATION




