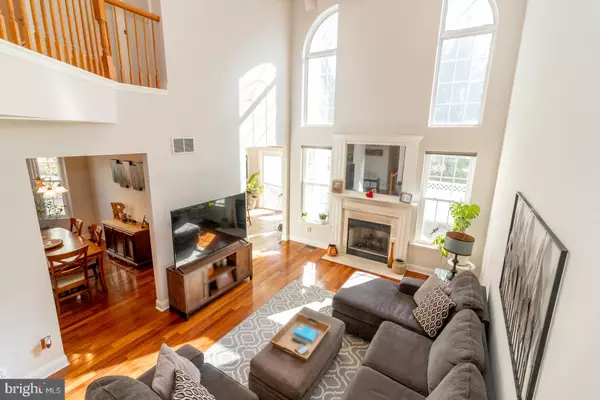For more information regarding the value of a property, please contact us for a free consultation.
Key Details
Sold Price $455,000
Property Type Townhouse
Sub Type End of Row/Townhouse
Listing Status Sold
Purchase Type For Sale
Square Footage 3,005 sqft
Price per Sqft $151
Subdivision Clifton Mill
MLS Listing ID NJBL2040748
Sold Date 03/29/23
Style Colonial
Bedrooms 3
Full Baths 2
Half Baths 1
HOA Fees $140/mo
HOA Y/N Y
Abv Grd Liv Area 2,285
Originating Board BRIGHT
Year Built 2000
Annual Tax Amount $8,947
Tax Year 2022
Lot Size 4,652 Sqft
Acres 0.11
Lot Dimensions 0.00 x 0.00
Property Description
Prepare to be impressed as you enter this beautiful, light-filled end unit Townhome in Clifton Mill. The 2,285 sq ft Newport Model offers 3 bedrooms, 2.5 bathrooms, a great floor plan for entertaining, plus a finished basement. Brazilian teak hardwood floors greet you as you enter the foyer which flanks the formal living room and formal dining area. The heart of the home is the cozy two-story family room which has floor to ceiling windows which surround the gas fireplace with marble surround. The eat in kitchen is well equipped and has ceramic tile flooring, quartz counter tops, center island and pantry. Sliders lead to the outdoor patio area and fully fenced yard which also has a great garden patch. Completing the first floor there is a powder room, laundry room and access to the one car garage. Upstairs you will find a spacious primary bedroom with hardwood floors, a walk in closet, and en suite bathroom. Down the hallway there are two more bedrooms and a full bathroom. The finished basement is the perfect place to entertain and provides ample room for a home office if you choose. This home faces north with an east entrance and receives tons of natural day light. Great Location on the cul de sac in a section of the development that backs to a quiet road. NEW WINDOWS throughout. Come take a look and Fall in Love!
Location
State NJ
County Burlington
Area Bordentown Twp (20304)
Zoning RES
Direction East
Rooms
Other Rooms Living Room, Dining Room, Primary Bedroom, Bedroom 2, Bedroom 3, Kitchen, Family Room, Laundry, Bathroom 2, Half Bath
Basement Fully Finished, Poured Concrete
Interior
Interior Features Ceiling Fan(s), Family Room Off Kitchen, Formal/Separate Dining Room, Kitchen - Eat-In, Kitchen - Island, Pantry, Primary Bath(s), Walk-in Closet(s)
Hot Water Natural Gas
Heating Forced Air
Cooling Central A/C
Fireplaces Number 1
Fireplaces Type Gas/Propane
Equipment Washer, Stove, Refrigerator, Oven/Range - Gas, Dryer - Gas, Dishwasher
Furnishings No
Fireplace Y
Window Features Energy Efficient
Appliance Washer, Stove, Refrigerator, Oven/Range - Gas, Dryer - Gas, Dishwasher
Heat Source Natural Gas
Laundry Main Floor
Exterior
Garage Garage Door Opener, Inside Access
Garage Spaces 4.0
Fence Rear, Privacy
Amenities Available Jog/Walk Path, Pool - Outdoor, Tennis Courts, Tot Lots/Playground
Waterfront N
Water Access N
Roof Type Shingle
Accessibility None
Parking Type Attached Garage, Driveway, Parking Lot
Attached Garage 1
Total Parking Spaces 4
Garage Y
Building
Lot Description Cul-de-sac
Story 2
Foundation Other
Sewer Public Sewer
Water Public
Architectural Style Colonial
Level or Stories 2
Additional Building Above Grade, Below Grade
New Construction N
Schools
Elementary Schools Peter Muschal School
Middle Schools Macfarland Junior School
High Schools Bordentown Regional H.S.
School District Bordentown Regional School District
Others
HOA Fee Include Common Area Maintenance,Lawn Maintenance,Management,Pool(s)
Senior Community No
Tax ID 04-00093 03-00013
Ownership Fee Simple
SqFt Source Estimated
Acceptable Financing Cash, Conventional
Listing Terms Cash, Conventional
Financing Cash,Conventional
Special Listing Condition Standard
Read Less Info
Want to know what your home might be worth? Contact us for a FREE valuation!

Our team is ready to help you sell your home for the highest possible price ASAP

Bought with Stacy Butewicz • Keller Williams Real Estate - Princeton
GET MORE INFORMATION




