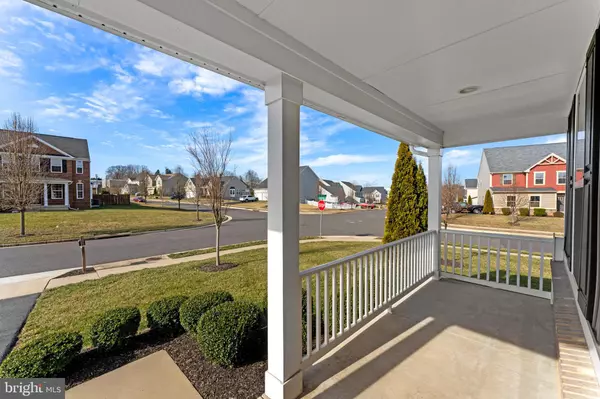For more information regarding the value of a property, please contact us for a free consultation.
Key Details
Sold Price $535,000
Property Type Single Family Home
Sub Type Detached
Listing Status Sold
Purchase Type For Sale
Square Footage 4,084 sqft
Price per Sqft $130
Subdivision Mountain Brook Estates
MLS Listing ID VACU2004680
Sold Date 03/30/23
Style Colonial
Bedrooms 4
Full Baths 3
Half Baths 1
HOA Fees $25/ann
HOA Y/N Y
Abv Grd Liv Area 3,084
Originating Board BRIGHT
Year Built 2018
Annual Tax Amount $2,551
Tax Year 2022
Lot Size 0.261 Acres
Acres 0.26
Lot Dimensions 0.00 x 0.00
Property Description
Seller has 3.125 Assumable VA Loan. Stunning Former Model with Beautiful Front Porch in the Heart of Culpeper! Boasting over 4000 sq/ft of upgraded Finished living space, this home Features 4 bedroom/3.5 baths light filled builder model that is sure to impress. The main level with upgraded hardwood flooring offers professional office/study, huge gourmet kitchen with upgraded white cabinetry, stainless appliances, Quartz Countertops, Massive island, Subway Backsplash, walk-in pantry, vaulted morning/sun room and Cozy Light Filled Family Room. Upper level features Primary suite with walk-In Closet, sumptuous custom large shower, as well as, three additional large bedrooms. Bedroom Four is currently configured as a second loft/family room but owner is willing to install wall and door prior to closing at buyers request. The bright walk-out lower level with over 1000 sq/ft of finished space, including a recreation room, Full Bathroom, unfinished storage room and so much more! House is loaded with upgrades. All of this, inside and out, just steps from Culpeper's historic district, shops and restaurants, and numerous commuter routes! A rare combination of size, amenities and location that is sure to please!
Location
State VA
County Culpeper
Zoning R1
Rooms
Basement Fully Finished, Walkout Level, Space For Rooms, Interior Access, Outside Entrance
Interior
Interior Features Breakfast Area, Butlers Pantry, Carpet, Ceiling Fan(s), Dining Area, Family Room Off Kitchen, Floor Plan - Open, Kitchen - Gourmet, Kitchen - Island, Kitchen - Table Space, Pantry, Primary Bath(s), Recessed Lighting, Sound System, Upgraded Countertops, Walk-in Closet(s), Wood Floors
Hot Water Natural Gas
Heating Forced Air, Zoned
Cooling Central A/C, Zoned
Flooring Hardwood
Equipment Built-In Microwave, Cooktop, Dishwasher, Disposal, Dryer, Oven - Double, Oven - Wall, Refrigerator, Stainless Steel Appliances, Washer, Icemaker
Appliance Built-In Microwave, Cooktop, Dishwasher, Disposal, Dryer, Oven - Double, Oven - Wall, Refrigerator, Stainless Steel Appliances, Washer, Icemaker
Heat Source Natural Gas
Laundry Upper Floor
Exterior
Exterior Feature Patio(s), Porch(es)
Garage Garage - Front Entry, Inside Access, Garage Door Opener
Garage Spaces 2.0
Amenities Available Tot Lots/Playground
Waterfront N
Water Access N
Accessibility None
Porch Patio(s), Porch(es)
Attached Garage 2
Total Parking Spaces 2
Garage Y
Building
Lot Description Corner
Story 3
Foundation Concrete Perimeter
Sewer Public Sewer
Water Public
Architectural Style Colonial
Level or Stories 3
Additional Building Above Grade, Below Grade
New Construction N
Schools
Elementary Schools Farmington
Middle Schools Floyd T. Binns
High Schools Eastern View
School District Culpeper County Public Schools
Others
HOA Fee Include Common Area Maintenance,Management,Snow Removal,Trash
Senior Community No
Tax ID 41O 1 1 31
Ownership Fee Simple
SqFt Source Assessor
Special Listing Condition Standard
Read Less Info
Want to know what your home might be worth? Contact us for a FREE valuation!

Our team is ready to help you sell your home for the highest possible price ASAP

Bought with JAMIE WHITE • JAMIE WHITE REAL ESTATE
GET MORE INFORMATION




